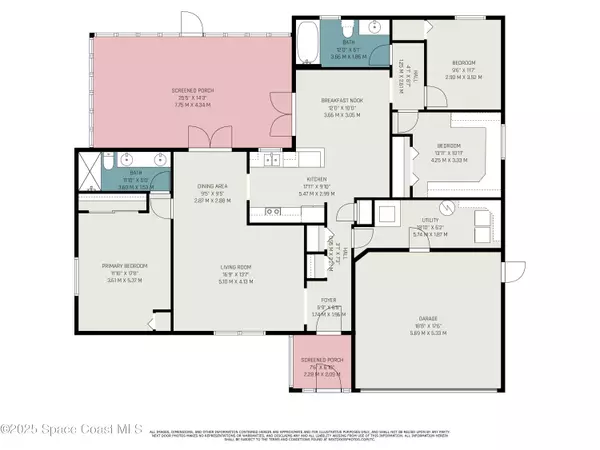$341,000
$355,000
3.9%For more information regarding the value of a property, please contact us for a free consultation.
1323 Woodingham DR Rockledge, FL 32955
3 Beds
2 Baths
1,734 SqFt
Key Details
Sold Price $341,000
Property Type Single Family Home
Sub Type Single Family Residence
Listing Status Sold
Purchase Type For Sale
Square Footage 1,734 sqft
Price per Sqft $196
Subdivision Barton Park Manor Unit 2
MLS Listing ID 1035635
Sold Date 03/20/25
Style Ranch
Bedrooms 3
Full Baths 2
HOA Y/N No
Total Fin. Sqft 1734
Year Built 1983
Annual Tax Amount $2,366
Tax Year 2024
Lot Size 0.310 Acres
Acres 0.31
Property Sub-Type Single Family Residence
Source Space Coast MLS (Space Coast Association of REALTORS®)
Land Area 2214
Property Description
Updated Ranch style home in the heart of Rockledge. Roof and A/C system recently replaced. Kitchen has quartz counter tops, cherry wood cabinets and all stainless steel appliances. Large Florida Room with A/C . Attractive plank engineered wood flooring. Bathrooms have been updated. Three Bedrooms, two baths. Under air laundry room. House sits on .31 of an acre. Two car garage and a storage shed. Impact windows. ^ ft Chain link fence in Back yard, perfect for the pets. The Rockledge City Park is just a short walk away. This park features several miles of waling trails, exercise trail, New Recreation Building with indoor Pickle ball and basketball courts numerous ball fields.
Location
State FL
County Brevard
Area 214 - Rockledge - West Of Us1
Direction From Barton Blvd go north on Huntington Lane. Turn left on Sherwood Dr. then left of Woodingham Dr.
Rooms
Primary Bedroom Level Main
Bedroom 2 Main
Bedroom 3 Main
Living Room Main
Dining Room Main
Family Room Main
Interior
Interior Features Split Bedrooms, Walk-In Closet(s)
Heating Central, Electric
Cooling Central Air, Electric
Flooring Laminate
Furnishings Unfurnished
Appliance Dishwasher, Dryer, Electric Oven, Electric Range, Electric Water Heater, Induction Cooktop, Microwave, Plumbed For Ice Maker, Refrigerator, Washer
Exterior
Exterior Feature Impact Windows
Parking Features Garage, Garage Door Opener
Garage Spaces 2.0
Fence Chain Link
Utilities Available Electricity Connected, Sewer Connected, Water Connected
Roof Type Shingle
Present Use Residential,Single Family
Street Surface Asphalt
Road Frontage City Street
Garage Yes
Private Pool No
Building
Lot Description Cul-De-Sac
Faces North
Story 1
Sewer Public Sewer
Water Public
Architectural Style Ranch
Level or Stories One
New Construction No
Schools
Elementary Schools Golfview
High Schools Rockledge
Others
Pets Allowed Yes
Senior Community No
Tax ID 25-36-04-51-00000.0-0074.00
Security Features Smoke Detector(s)
Acceptable Financing Cash, Conventional, FHA, VA Loan
Listing Terms Cash, Conventional, FHA, VA Loan
Special Listing Condition Standard
Read Less
Want to know what your home might be worth? Contact us for a FREE valuation!

Our team is ready to help you sell your home for the highest possible price ASAP

Bought with Compass Florida, LLC






