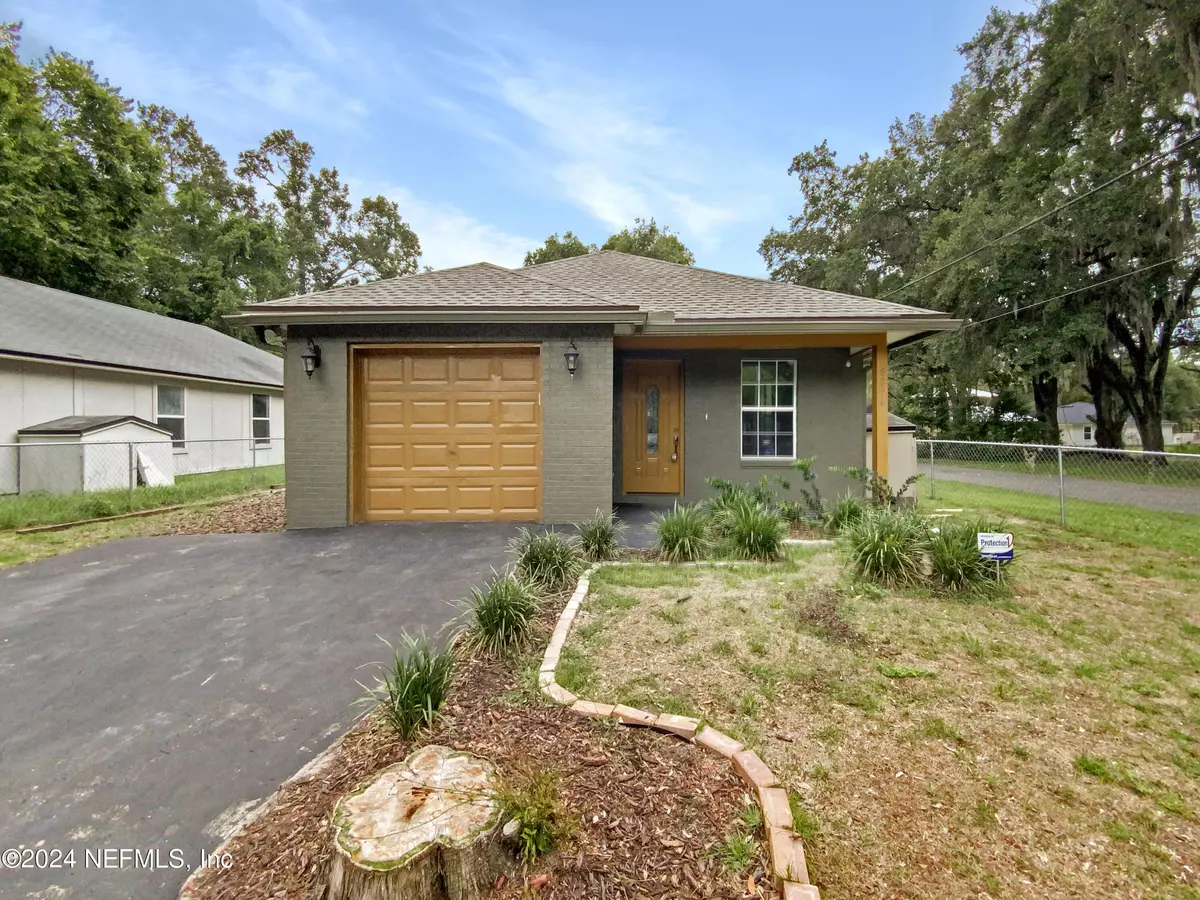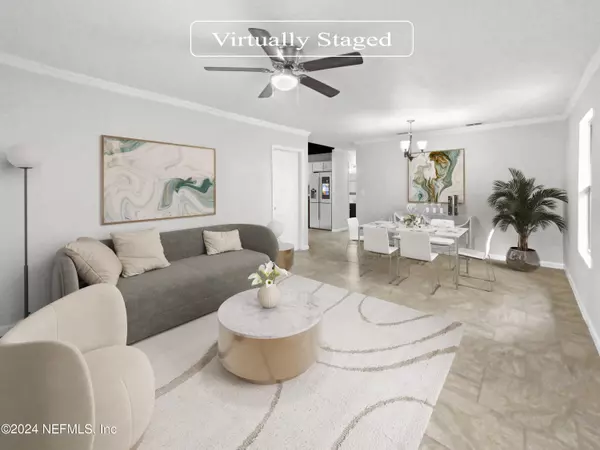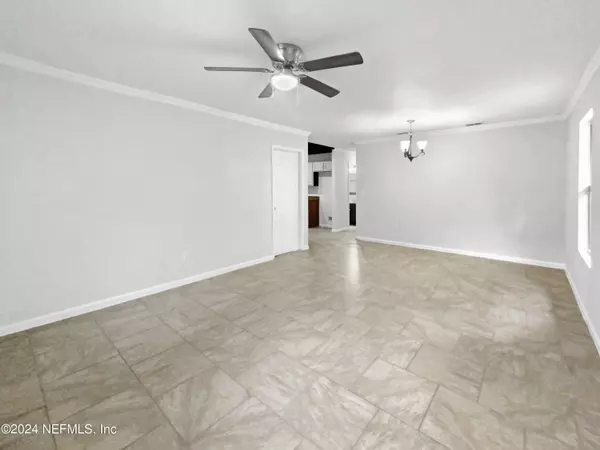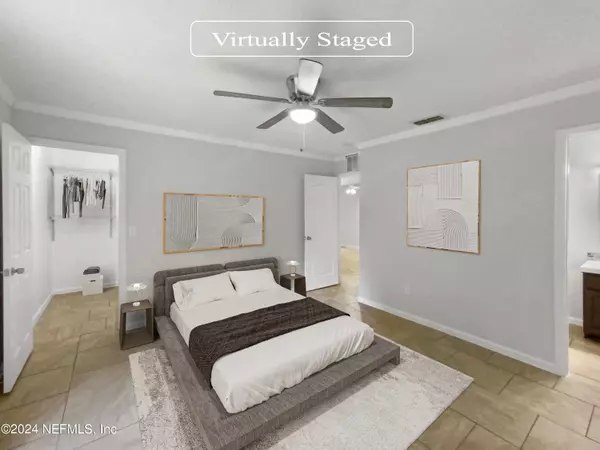$215,000
$213,000
0.9%For more information regarding the value of a property, please contact us for a free consultation.
8274 OSTEEN ST Jacksonville, FL 32210
3 Beds
2 Baths
1,169 SqFt
Key Details
Sold Price $215,000
Property Type Single Family Home
Sub Type Single Family Residence
Listing Status Sold
Purchase Type For Sale
Square Footage 1,169 sqft
Price per Sqft $183
Subdivision Jax Heights
MLS Listing ID 2036219
Sold Date 01/17/25
Bedrooms 3
Full Baths 2
HOA Y/N No
Originating Board realMLS (Northeast Florida Multiple Listing Service)
Year Built 2007
Annual Tax Amount $1,254
Lot Size 6,534 Sqft
Acres 0.15
Property Description
Welcome to your beautifully maintained dream home and marvel at this lovely home boasting a clean and crisp neutral color paint scheme, creating a serene and calming ambiance. Main highlights of this house are definitely the generous walk-in closet in the primary bedroom - a dream for any fashion enthusiast - perfect for someone who loves cooking and looks forward to seamless organization of kitchen essentials. The home's exterior displays a recent coat of fresh paint, enhancing the curb appeal and making the house stand out in the neighborhood. Outdoors, you'll be greeted by a securely fenced-in backyard, making it private and perfect to enjoy tranquil mornings or quiet evenings. This is an opportunity not to be missed; this home is the embodiment of convenience and subtle elegance, catering to your love for comfort and style. Explore and experience the real charm of this property for yourself. Be prepared to be captivated at first sight!
Location
State FL
County Duval
Community Jax Heights
Area 061-Herlong/Normandy Area
Direction Head east on FL-134 E/103rd St. Turn left onto Brannon Ave. Turn right onto Osteen St
Interior
Heating Central, Electric
Cooling Central Air
Flooring Tile
Exterior
Parking Features Attached, Garage
Garage Spaces 1.0
Utilities Available Electricity Connected, Water Connected
Roof Type Shingle
Total Parking Spaces 1
Garage Yes
Private Pool No
Building
Sewer Septic Tank
Water Well
New Construction No
Schools
Elementary Schools Gregory Drive
Middle Schools Charger Academy
High Schools Edward White
Others
Senior Community No
Tax ID 0134050020
Acceptable Financing Cash, Conventional, FHA, VA Loan
Listing Terms Cash, Conventional, FHA, VA Loan
Read Less
Want to know what your home might be worth? Contact us for a FREE valuation!

Our team is ready to help you sell your home for the highest possible price ASAP
Bought with EXP REALTY LLC





