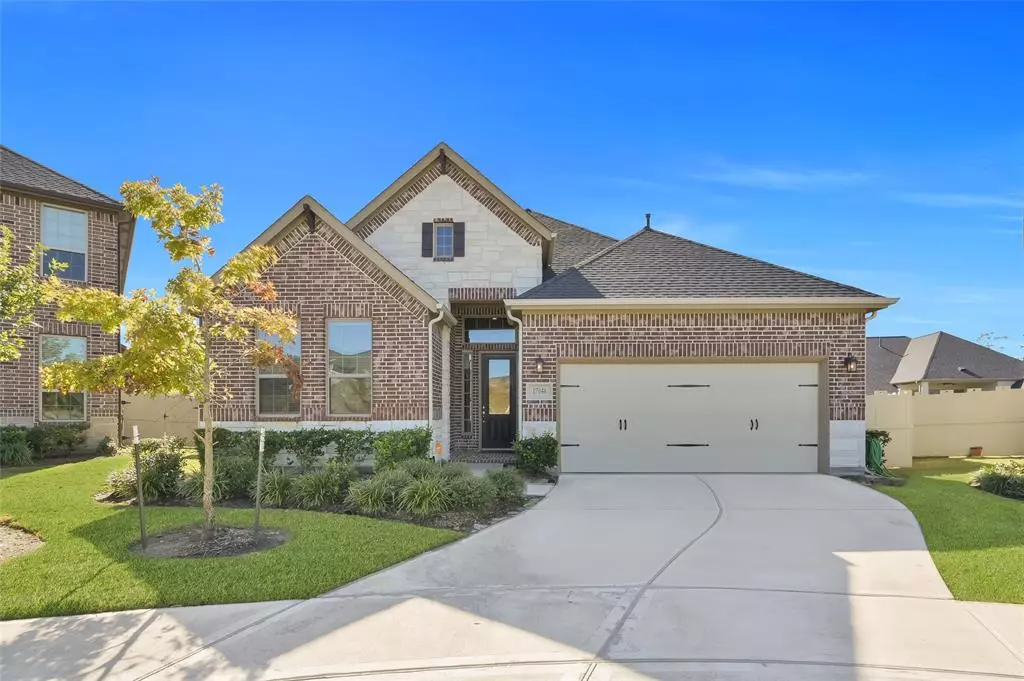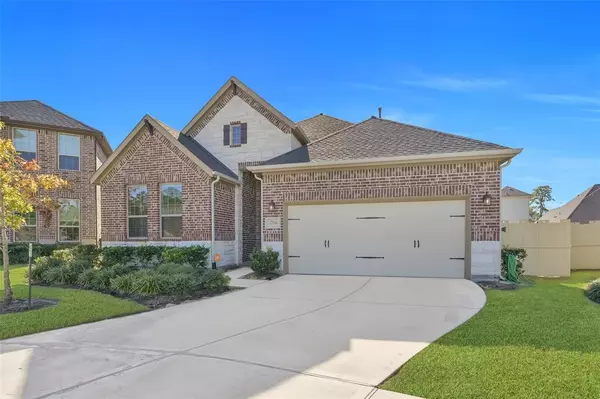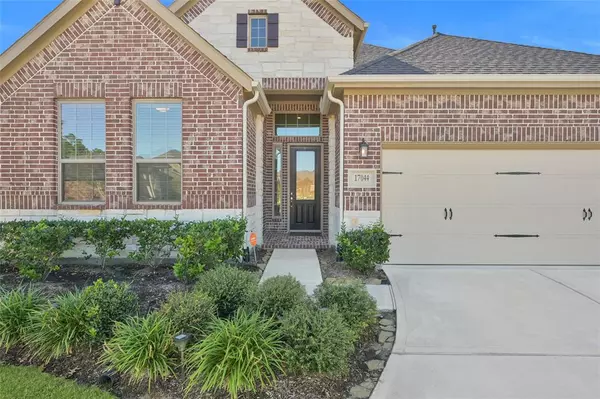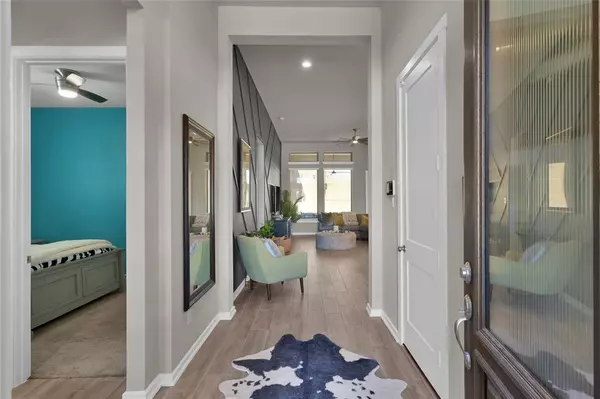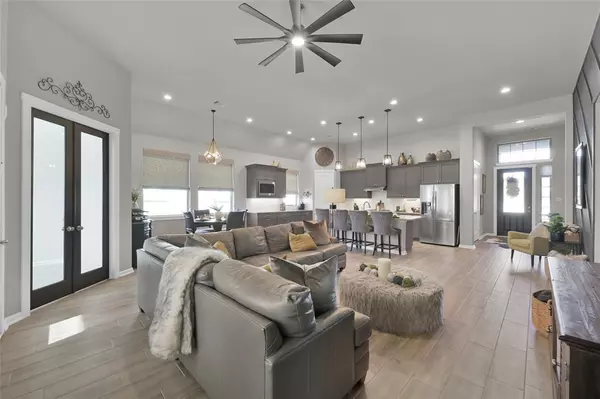$399,000
For more information regarding the value of a property, please contact us for a free consultation.
17044 Shy Leaf CT Conroe, TX 77385
3 Beds
2 Baths
1,918 SqFt
Key Details
Property Type Single Family Home
Listing Status Sold
Purchase Type For Sale
Square Footage 1,918 sqft
Price per Sqft $208
Subdivision Harpers Preserve
MLS Listing ID 81303740
Sold Date 01/09/25
Style Traditional
Bedrooms 3
Full Baths 2
HOA Fees $91/ann
HOA Y/N 1
Year Built 2020
Annual Tax Amount $9,465
Tax Year 2024
Lot Size 8,050 Sqft
Acres 0.1848
Property Description
Nestled on a cul de sac in the prestigious master planned community of Harper's Preserve, this stunning and well appointed home boasts 3 spacious bedrooms and 2 bathrooms, as well as a flex space that is perfect to use as an extra bedroom, home office, game room, or playroom. The kitchen showcases granite countertops, walk in pantry, exquisite cabinetry, and abundant counter space. Enjoy the open concept of the family room that features a board & batten accent wall. The luxurious primary bedroom offers modern features, an en-suite bath with dual vanities, separate shower and garden tub. The custom closet is what dreams are made of! Relax on the covered patio with motorized screens that offer comfort and privacy. The lush backyard is huge and ideal for entertaining and is big enough for a pool, gardening, a playground, or whatever your heart desires! Enjoy community amenities such as a resort style pool, walking trails, & lakes. Don't miss the opportunity...your dream home awaits!
Location
State TX
County Montgomery
Community Harper'S Preserve
Area Spring Northeast
Rooms
Bedroom Description All Bedrooms Down,Walk-In Closet
Other Rooms 1 Living Area, Entry, Family Room, Home Office/Study, Utility Room in House
Master Bathroom Primary Bath: Double Sinks, Secondary Bath(s): Tub/Shower Combo
Kitchen Kitchen open to Family Room, Pantry, Walk-in Pantry
Interior
Interior Features High Ceiling, Prewired for Alarm System, Water Softener - Owned
Heating Central Electric, Central Gas
Cooling Central Electric, Central Gas
Exterior
Parking Features Attached Garage
Garage Spaces 2.0
Garage Description Auto Garage Door Opener
Roof Type Composition
Private Pool No
Building
Lot Description Cul-De-Sac, Subdivision Lot
Story 1
Foundation Block & Beam
Lot Size Range 0 Up To 1/4 Acre
Builder Name Chesmar
Water Public Water
Structure Type Brick
New Construction No
Schools
Elementary Schools Suchma Elementary School
Middle Schools Irons Junior High School
High Schools Oak Ridge High School
School District 11 - Conroe
Others
HOA Fee Include Grounds,Limited Access Gates,Recreational Facilities
Senior Community No
Restrictions Deed Restrictions
Tax ID 5727-11-04200
Energy Description Ceiling Fans
Tax Rate 2.6807
Disclosures Mud, Sellers Disclosure
Special Listing Condition Mud, Sellers Disclosure
Read Less
Want to know what your home might be worth? Contact us for a FREE valuation!

Our team is ready to help you sell your home for the highest possible price ASAP

Bought with Evans and Associates

