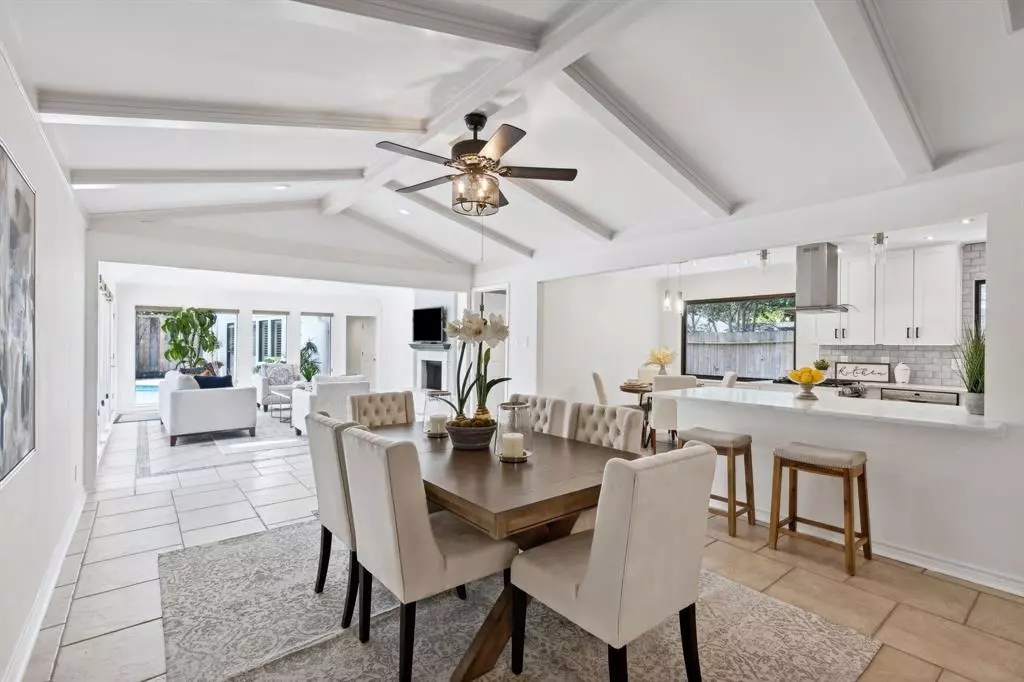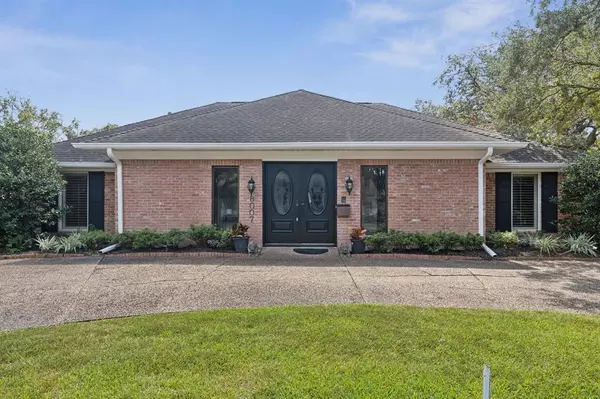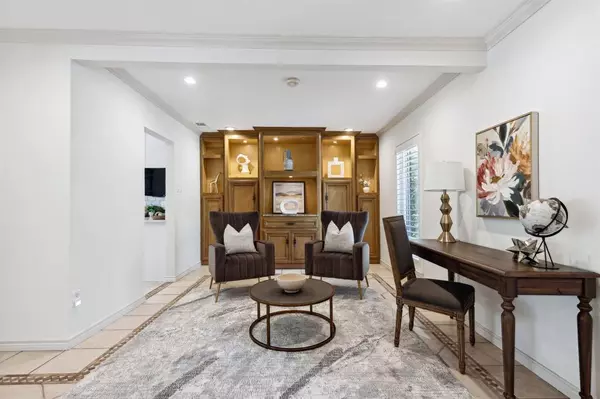$675,000
For more information regarding the value of a property, please contact us for a free consultation.
8007 Pagewood LN Houston, TX 77063
4 Beds
3 Baths
2,921 SqFt
Key Details
Property Type Single Family Home
Listing Status Sold
Purchase Type For Sale
Square Footage 2,921 sqft
Price per Sqft $227
Subdivision Briarmeadow Sec 01
MLS Listing ID 52595911
Sold Date 01/07/25
Style Traditional
Bedrooms 4
Full Baths 3
HOA Fees $70/ann
HOA Y/N 1
Year Built 1964
Annual Tax Amount $13,023
Tax Year 2023
Lot Size 9,375 Sqft
Acres 0.2152
Property Description
Welcome to this spacious, recently updated one story in desirable Briarmeadow! This beautiful home offers 4BD/3BA, large open-plan layout ideal for comfortable living & entertaining, & a backyard oasis with renovated pool & patio. Enjoy all new paint throughout + brand new kitchen & secondary bath remodel. Other upgrades in recent years include new AC, electrical panel, siding, lighting & more. Upon entry, the foyer w/ sitting area & wine cellar opens up to an expansive space with dedicated formal living, dining, & family room. With vaulted ceilings & plenty of natural light, this home offers functional spaces & tranquil views of the backyard throughout. The kitchen features new cabinetry, countertops, & gas range with large peninsula & eat in breakfast area. The home also boasts two large primary suites with ensuite baths ready to be reimagined. Two additional secondary bedrooms share a newly remodeled full bath. Residents enjoy briarmeadow park, pool, clubhouse, & contstable patrol.
Location
State TX
County Harris
Area Briarmeadow/Tanglewilde
Rooms
Bedroom Description En-Suite Bath,Walk-In Closet
Other Rooms Family Room, Formal Dining, Formal Living, Utility Room in House
Master Bathroom Primary Bath: Double Sinks, Primary Bath: Separate Shower, Primary Bath: Soaking Tub
Kitchen Breakfast Bar, Kitchen open to Family Room
Interior
Heating Central Gas
Cooling Central Electric
Flooring Carpet, Tile, Wood
Fireplaces Number 1
Fireplaces Type Gas Connections
Exterior
Exterior Feature Back Yard Fenced, Patio/Deck
Carport Spaces 1
Pool In Ground
Roof Type Composition
Private Pool Yes
Building
Lot Description Subdivision Lot
Story 1
Foundation Slab
Lot Size Range 0 Up To 1/4 Acre
Sewer Public Sewer
Water Public Water
Structure Type Brick
New Construction No
Schools
Elementary Schools Piney Point Elementary School
Middle Schools Revere Middle School
High Schools Wisdom High School
School District 27 - Houston
Others
Senior Community No
Restrictions Deed Restrictions
Tax ID 089-310-000-0004
Tax Rate 2.0148
Disclosures Sellers Disclosure
Special Listing Condition Sellers Disclosure
Read Less
Want to know what your home might be worth? Contact us for a FREE valuation!

Our team is ready to help you sell your home for the highest possible price ASAP

Bought with Realty Of America, LLC





