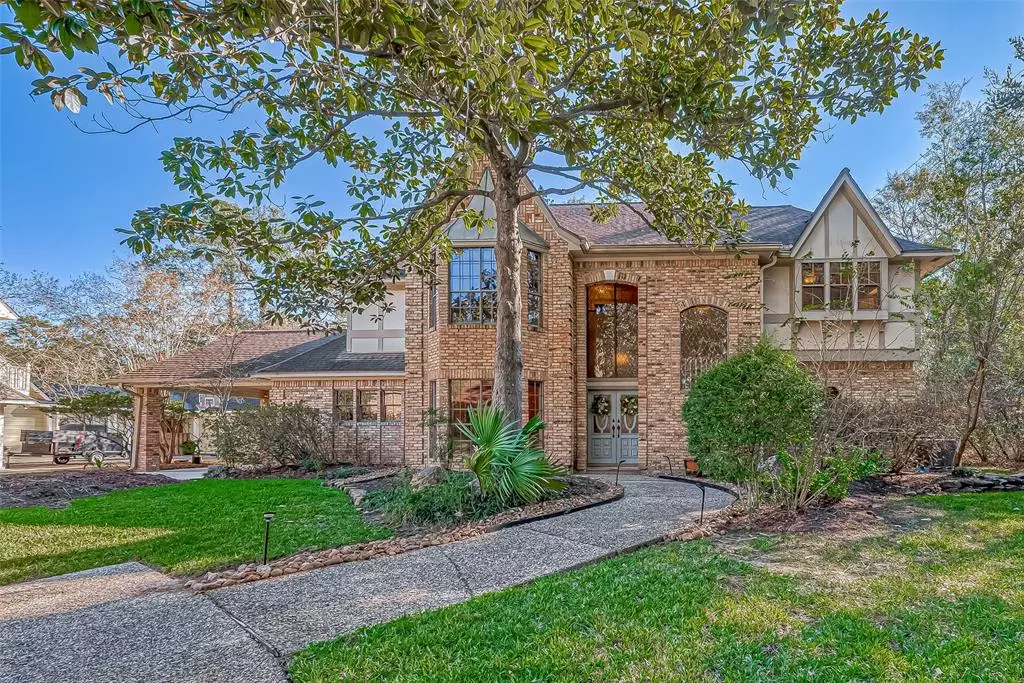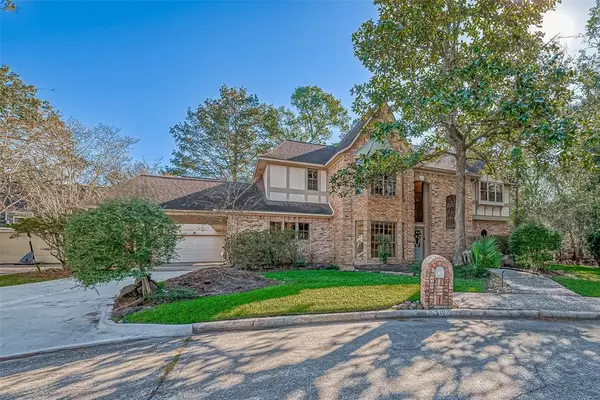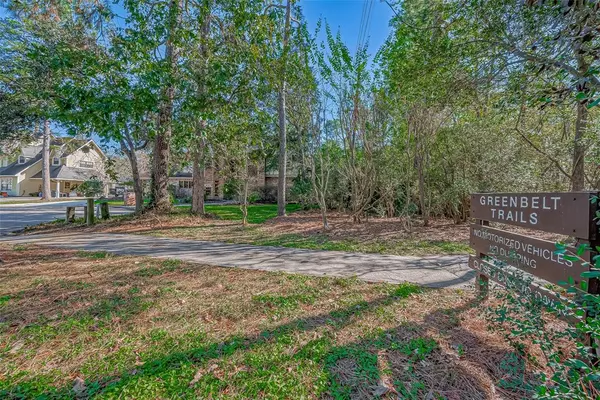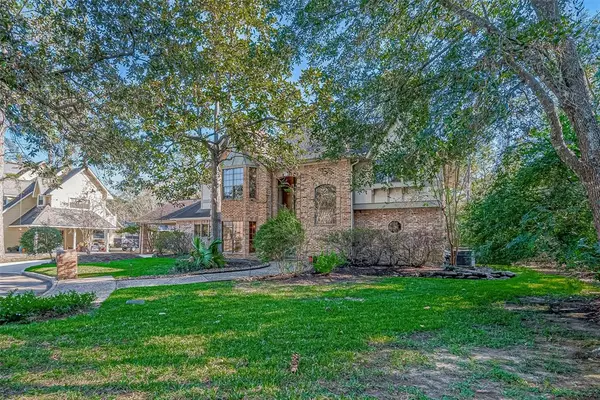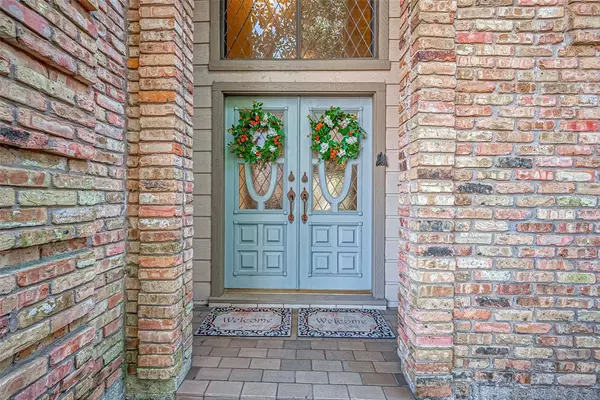$459,900
For more information regarding the value of a property, please contact us for a free consultation.
5102 Windy Lake DR Kingwood, TX 77345
4 Beds
3.1 Baths
3,538 SqFt
Key Details
Property Type Single Family Home
Listing Status Sold
Purchase Type For Sale
Square Footage 3,538 sqft
Price per Sqft $129
Subdivision Fosters Mill Village Sec 01
MLS Listing ID 16673860
Sold Date 01/06/25
Style Traditional
Bedrooms 4
Full Baths 3
Half Baths 1
HOA Fees $56/ann
HOA Y/N 1
Year Built 1983
Annual Tax Amount $8,405
Tax Year 2023
Lot Size 0.251 Acres
Acres 0.2512
Property Description
One of a kind...custom built by Kustom Kastles!! Private location on a CUL-DE-SAC situated right next to the greenbelt with only 3 other homes!! Gorgeous, stately property with a GARAGE APARTMENT and a Porte-cochere! Grand 2 story foyer facing the large living room with built-ins and a wall of windows overlooking the backyard. Fantastic floorplan with the kitchen open to the dining room and the expansive breakfast room that features 9, floor to ceiling windows!! Extra room located off the living room that can be a game room or an oversized office. Home is adorned with special and rare, Chicago brick! This beautiful home is ready for all your personal touches to make it your own and is priced below market for a quick close. Meticulously maintained!! Bring your contractor
Location
State TX
County Harris
Area Kingwood East
Rooms
Bedroom Description 1 Bedroom Down - Not Primary BR,En-Suite Bath,Primary Bed - 2nd Floor,Walk-In Closet
Other Rooms Breakfast Room, Entry, Family Room, Formal Dining, Formal Living, Gameroom Down, Garage Apartment, Living Area - 1st Floor, Utility Room in House
Master Bathroom Half Bath, Primary Bath: Double Sinks, Primary Bath: Jetted Tub, Primary Bath: Separate Shower, Secondary Bath(s): Tub/Shower Combo, Vanity Area
Kitchen Breakfast Bar, Island w/o Cooktop, Pantry
Interior
Interior Features Crown Molding, Fire/Smoke Alarm, Formal Entry/Foyer
Heating Central Electric, Central Gas
Cooling Central Electric
Flooring Carpet, Tile
Fireplaces Number 1
Fireplaces Type Gas Connections, Wood Burning Fireplace
Exterior
Exterior Feature Back Yard Fenced, Detached Gar Apt /Quarters, Private Driveway, Sprinkler System
Parking Features Detached Garage
Garage Spaces 2.0
Carport Spaces 2
Roof Type Composition
Street Surface Concrete
Private Pool No
Building
Lot Description Cul-De-Sac, Greenbelt, In Golf Course Community
Story 2
Foundation Slab
Lot Size Range 0 Up To 1/4 Acre
Builder Name Kustom Kastles
Sewer Public Sewer
Water Public Water
Structure Type Brick
New Construction No
Schools
Elementary Schools Deerwood Elementary School
Middle Schools Riverwood Middle School
High Schools Kingwood High School
School District 29 - Humble
Others
HOA Fee Include Grounds,Recreational Facilities
Senior Community No
Restrictions Deed Restrictions
Tax ID 114-514-008-0002
Ownership Full Ownership
Energy Description Attic Vents,Ceiling Fans
Acceptable Financing Cash Sale, Conventional, FHA, VA
Tax Rate 2.2694
Disclosures Sellers Disclosure
Listing Terms Cash Sale, Conventional, FHA, VA
Financing Cash Sale,Conventional,FHA,VA
Special Listing Condition Sellers Disclosure
Read Less
Want to know what your home might be worth? Contact us for a FREE valuation!

Our team is ready to help you sell your home for the highest possible price ASAP

Bought with United Real Estate

