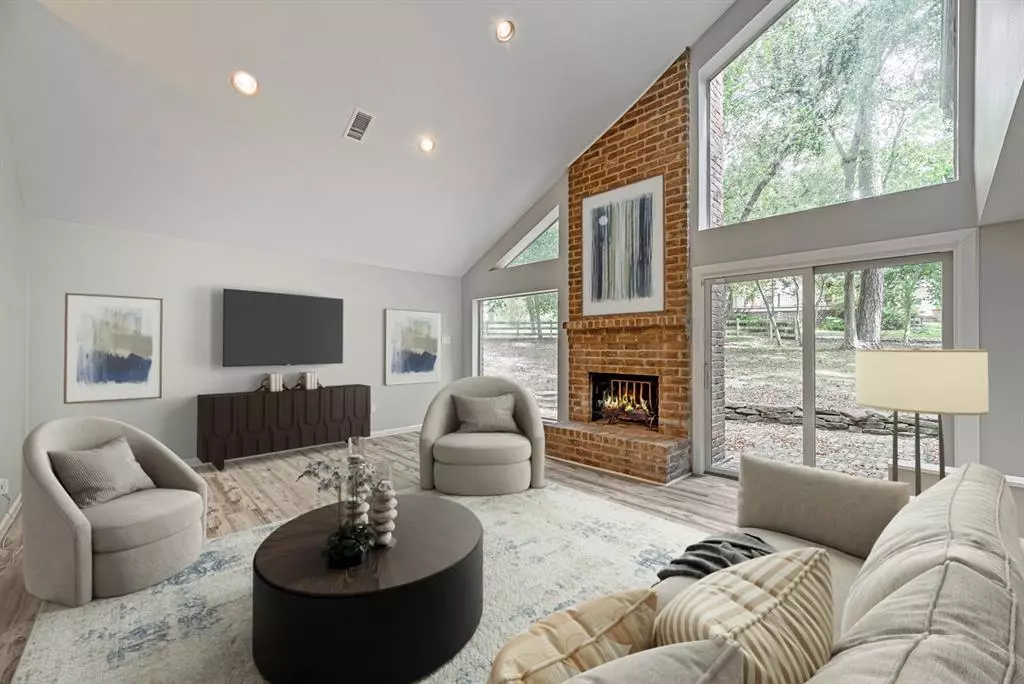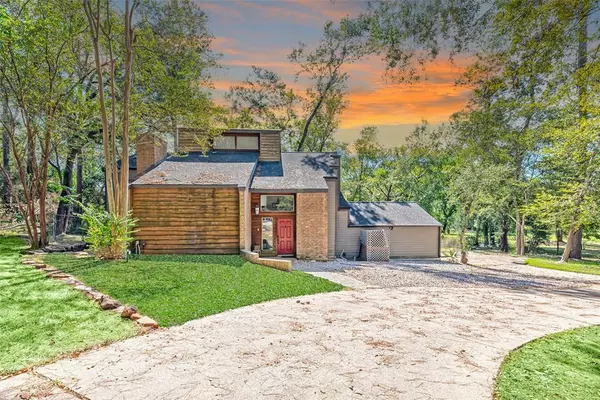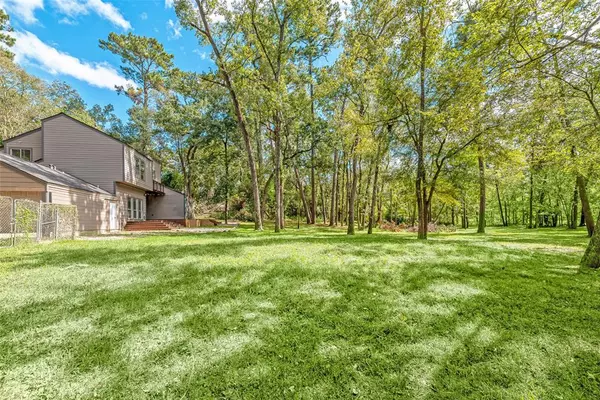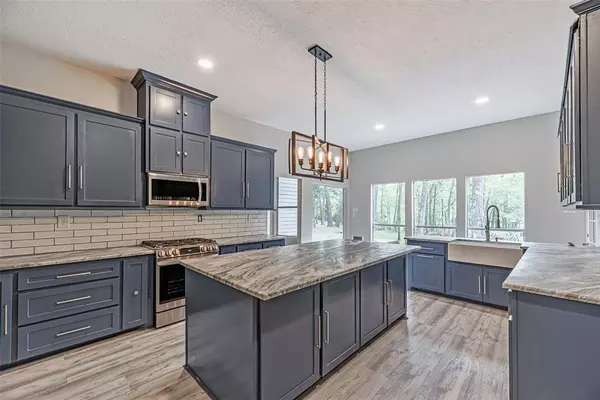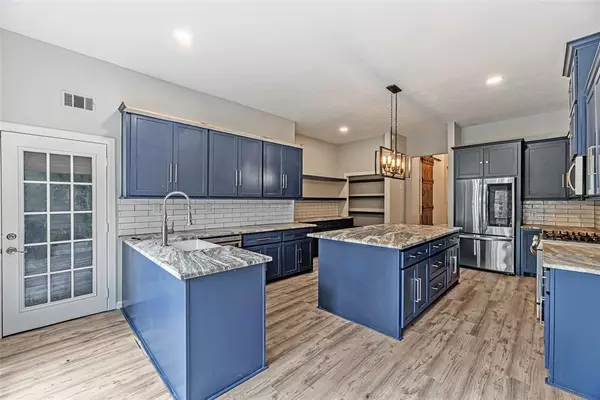$345,000
For more information regarding the value of a property, please contact us for a free consultation.
1410 Palmetto LN Kingwood, TX 77339
4 Beds
2.1 Baths
2,474 SqFt
Key Details
Property Type Single Family Home
Listing Status Sold
Purchase Type For Sale
Square Footage 2,474 sqft
Price per Sqft $133
Subdivision Forest Cove
MLS Listing ID 71484878
Sold Date 12/30/24
Style Other Style
Bedrooms 4
Full Baths 2
Half Baths 1
HOA Fees $16/ann
HOA Y/N 1
Year Built 1975
Annual Tax Amount $4,914
Tax Year 2023
Lot Size 0.844 Acres
Acres 0.8436
Property Description
Situated in the livable forest of Kingwood with access to top-rated schools, this home is beautifully refreshed and sits on an oversized lot of .8 acres. Home boasts new flooring, new cabinets, new kitchen and bathrooms, tankless water heater and wired for an alarm system. Kitchen features leather granite counters, farmhouse sink, soft-close drawers and cabinets and new appliances. Enjoy meals in the cozy breakfast nook or entertain guests in the formal dining room, with sliding doors to the back patio. A wood-burning fireplace adds warmth to the living
room and features extra sliding doors to outside. The primary bedroom and en-suite bathroom is updated and has a generous walk-in closet. Upstairs, is a game room and additional large bonus room, plumbed and ready to be transformed into a mother in law suite. Front and backyards have turf for extra curb appeal. Flood insurance is transferrable and did not flood during Beryl. The community offers a marina, boat ramp, clubhouse and pool.
Location
State TX
County Harris
Community Kingwood
Area Kingwood West
Rooms
Bedroom Description En-Suite Bath,Primary Bed - 1st Floor
Other Rooms Entry, Family Room, Gameroom Up, Living Area - 1st Floor, Utility Room in Garage
Master Bathroom Half Bath, Primary Bath: Double Sinks, Primary Bath: Shower Only, Primary Bath: Soaking Tub, Secondary Bath(s): Tub/Shower Combo
Den/Bedroom Plus 4
Kitchen Island w/o Cooktop, Pantry, Pots/Pans Drawers, Soft Closing Cabinets, Soft Closing Drawers
Interior
Interior Features Balcony, Formal Entry/Foyer, High Ceiling, Prewired for Alarm System, Refrigerator Included, Split Level
Heating Central Gas
Cooling Central Electric
Flooring Tile, Vinyl Plank
Fireplaces Number 1
Fireplaces Type Wood Burning Fireplace
Exterior
Exterior Feature Artificial Turf, Back Yard Fenced, Balcony, Patio/Deck, Sprinkler System
Parking Features Attached Garage
Garage Spaces 2.0
Garage Description Additional Parking, Circle Driveway
Roof Type Composition
Street Surface Concrete
Private Pool No
Building
Lot Description Wooded
Faces North
Story 2
Foundation Slab
Lot Size Range 1/2 Up to 1 Acre
Sewer Public Sewer
Water Public Water
Structure Type Brick,Wood
New Construction No
Schools
Elementary Schools Foster Elementary School (Humble)
Middle Schools Kingwood Middle School
High Schools Kingwood Park High School
School District 29 - Humble
Others
HOA Fee Include Clubhouse,Grounds,Recreational Facilities
Senior Community No
Restrictions Deed Restrictions
Tax ID 095-099-000-0015
Ownership Full Ownership
Energy Description Ceiling Fans,Insulation - Blown Cellulose,Insulation - Blown Fiberglass,Radiant Attic Barrier,Tankless/On-Demand H2O Heater
Acceptable Financing Cash Sale, Conventional, FHA, VA
Tax Rate 2.27
Disclosures Sellers Disclosure
Listing Terms Cash Sale, Conventional, FHA, VA
Financing Cash Sale,Conventional,FHA,VA
Special Listing Condition Sellers Disclosure
Read Less
Want to know what your home might be worth? Contact us for a FREE valuation!

Our team is ready to help you sell your home for the highest possible price ASAP

Bought with CitiQuest Properties

