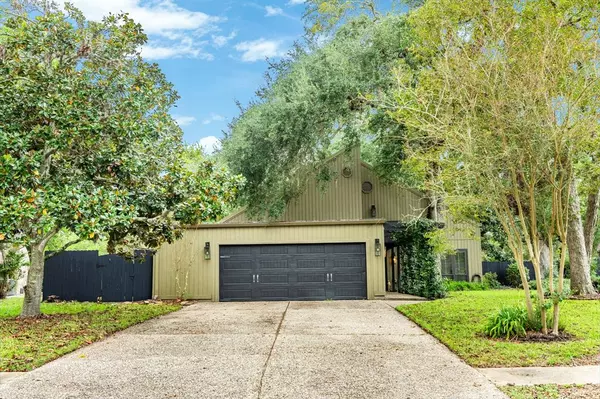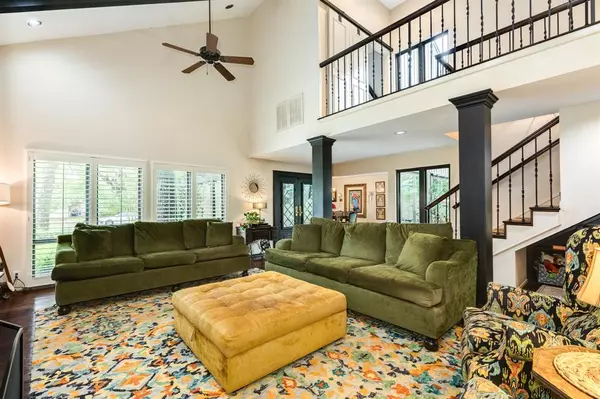$459,000
For more information regarding the value of a property, please contact us for a free consultation.
304 Live Oak LN Lake Jackson, TX 77566
4 Beds
2.1 Baths
3,100 SqFt
Key Details
Property Type Single Family Home
Listing Status Sold
Purchase Type For Sale
Square Footage 3,100 sqft
Price per Sqft $147
Subdivision Oak Forest Lake Jackson
MLS Listing ID 86232235
Sold Date 12/20/24
Style Traditional
Bedrooms 4
Full Baths 2
Half Baths 1
Year Built 1976
Annual Tax Amount $8,559
Tax Year 2024
Lot Size 0.459 Acres
Acres 0.4591
Property Description
Welcome to this stunning waterfront home on nearly a half-acre lot, blending elegance & comfort in every detail. This residence offers an inviting living room with vaulted ceilings with wood beams, a cozy fireplace, & built-in entertainment center. The adjacent den provides a second 1st floor living area. Plantation shutters add charm and privacy throughout. A formal dining room, perfect for entertaining, compliments the stylish kitchen complete with ss appliances, dbl ovens, granite c/t, desk, & under counter lighting. The oversized primary suite is a retreat of its own, featuring a relaxing sitting area & an en-suite bath. Three additional spacious bedrooms are upstairs, accompanied by a full bath. Outside enjoy a large deck overlooking Oyster Creek and an additional private patio area and custom greenhouse. This homes unique design & thoughtful layout make this waterfront property truly special- a serene, stylish haven with space to unwind & entertain. *** A MUST SEE*** Call Today!
Location
State TX
County Brazoria
Area Lake Jackson
Rooms
Bedroom Description En-Suite Bath,Primary Bed - 1st Floor,Sitting Area,Split Plan,Walk-In Closet
Other Rooms Den, Family Room, Formal Dining, Living Area - 1st Floor, Living Area - 2nd Floor, Utility Room in House
Master Bathroom Half Bath, Primary Bath: Double Sinks, Secondary Bath(s): Double Sinks, Secondary Bath(s): Tub/Shower Combo, Vanity Area
Kitchen Pantry, Under Cabinet Lighting
Interior
Interior Features High Ceiling, Prewired for Alarm System, Window Coverings
Heating Central Electric
Cooling Central Electric
Flooring Carpet, Tile, Wood
Fireplaces Number 1
Fireplaces Type Wood Burning Fireplace
Exterior
Exterior Feature Back Yard Fenced, Greenhouse, Patio/Deck, Sprinkler System
Parking Features Attached Garage
Garage Spaces 2.0
Garage Description Auto Garage Door Opener, Double-Wide Driveway
Waterfront Description Canal Front
Roof Type Metal
Private Pool No
Building
Lot Description Waterfront
Story 2
Foundation Slab
Lot Size Range 1/4 Up to 1/2 Acre
Sewer Public Sewer
Water Public Water
Structure Type Wood
New Construction No
Schools
Elementary Schools Brannen Elementary School
Middle Schools Rasco Middle
High Schools Brazoswood High School
School District 7 - Brazosport
Others
Senior Community No
Restrictions Unknown
Tax ID 6814-0014-000
Energy Description Ceiling Fans,Insulated/Low-E windows
Acceptable Financing Cash Sale, Conventional, FHA, VA
Tax Rate 1.9425
Disclosures Sellers Disclosure
Listing Terms Cash Sale, Conventional, FHA, VA
Financing Cash Sale,Conventional,FHA,VA
Special Listing Condition Sellers Disclosure
Read Less
Want to know what your home might be worth? Contact us for a FREE valuation!

Our team is ready to help you sell your home for the highest possible price ASAP

Bought with Sage Real Estate





