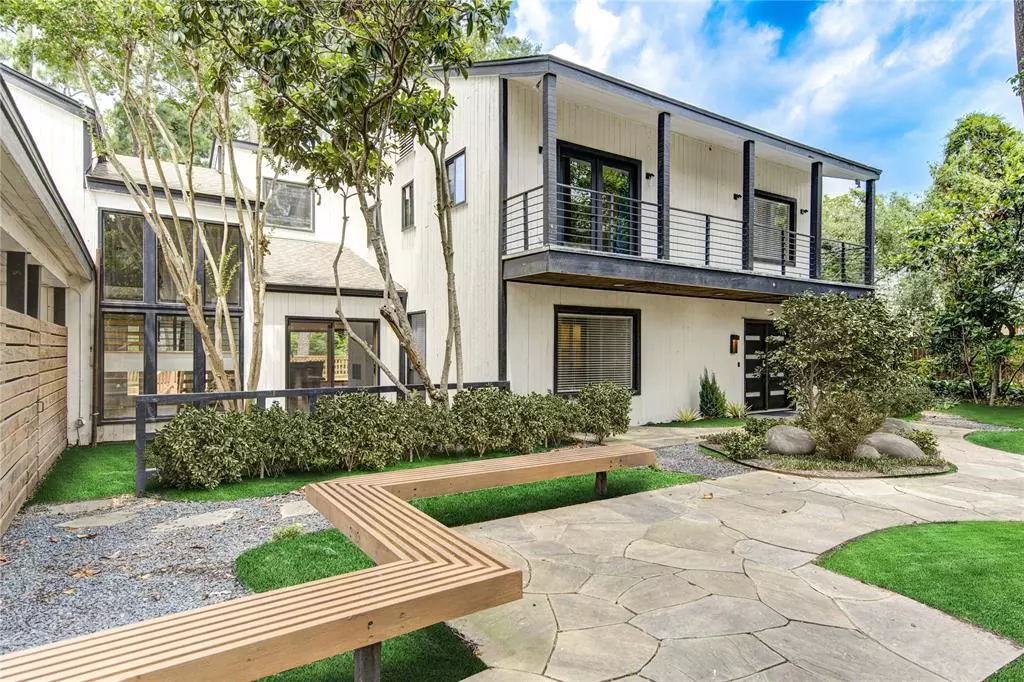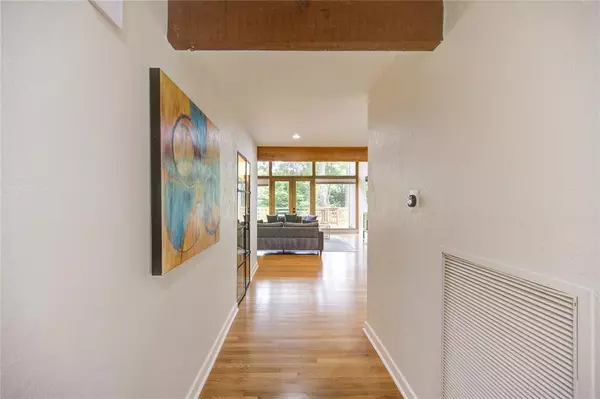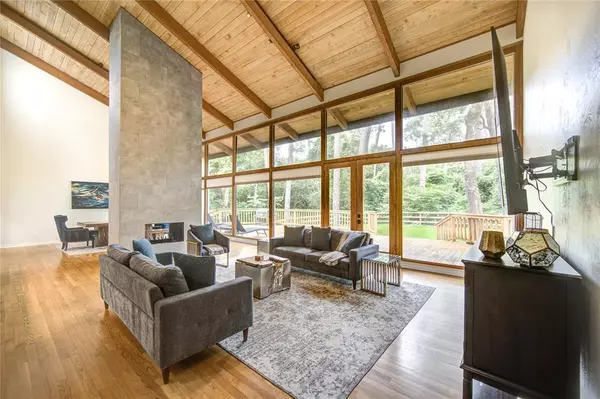$1,900,000
For more information regarding the value of a property, please contact us for a free consultation.
601 Voss Rd RD Hunters Creek Village, TX 77024
5 Beds
4.2 Baths
4,685 SqFt
Key Details
Property Type Single Family Home
Listing Status Sold
Purchase Type For Sale
Square Footage 4,685 sqft
Price per Sqft $298
Subdivision Boland
MLS Listing ID 16080386
Sold Date 12/19/24
Style Contemporary/Modern
Bedrooms 5
Full Baths 4
Half Baths 2
Year Built 1976
Annual Tax Amount $32,545
Tax Year 2023
Lot Size 1.006 Acres
Acres 1.0062
Property Description
Nestled on over an acre in the highly sought after Hunters Creek Village, 601 Voss offers an unparalleled opportunity to make this modern masterpiece your own! Privacy is paramount with the inclusion of a private driveway and quietly tucked away amidst lush landscaping on a flag pole lot. The gracious entry way and rich hardwood floors flow into the spacious formal living/dining room complete with expansive wall of floor to ceiling windows, soaring beamed ceilings, and a modern fireplace that serves as a seamless divide to the open floor plan. Ample natural light and gorgeous lush green views invite you to enjoy the sprawling patio and back yard that serves as a perfect canvas to design a personalized pool oasis. Priced with your own personal renovations in mind, this property presents a rare opportunity to experience luxury living coupled with privacy and the modern conveniences the heart of Houston has to offer! Be sure to take a virtual tour!
Location
State TX
County Harris
Area Memorial Villages
Rooms
Bedroom Description En-Suite Bath,Primary Bed - 1st Floor,Walk-In Closet
Other Rooms Breakfast Room, Family Room, Formal Dining, Gameroom Down, Guest Suite, Kitchen/Dining Combo, Living/Dining Combo
Master Bathroom Primary Bath: Double Sinks, Primary Bath: Separate Shower, Primary Bath: Soaking Tub, Secondary Bath(s): Double Sinks
Kitchen Breakfast Bar, Island w/ Cooktop, Kitchen open to Family Room, Soft Closing Cabinets, Soft Closing Drawers, Walk-in Pantry
Interior
Interior Features 2 Staircases, Balcony, Dry Bar, Dryer Included, Fire/Smoke Alarm, Formal Entry/Foyer, High Ceiling, Prewired for Alarm System, Refrigerator Included, Washer Included, Wet Bar
Heating Central Gas
Cooling Central Electric
Flooring Carpet, Wood
Fireplaces Number 1
Fireplaces Type Wood Burning Fireplace
Exterior
Exterior Feature Back Green Space, Patio/Deck, Sprinkler System
Carport Spaces 3
Roof Type Composition
Private Pool No
Building
Lot Description Ravine, Wooded
Faces East
Story 2
Foundation Slab
Lot Size Range 1/2 Up to 1 Acre
Sewer Public Sewer
Water Public Water
Structure Type Wood
New Construction No
Schools
Elementary Schools Hunters Creek Elementary School
Middle Schools Spring Branch Middle School (Spring Branch)
High Schools Memorial High School (Spring Branch)
School District 49 - Spring Branch
Others
Senior Community No
Restrictions Deed Restrictions
Tax ID 109-593-000-0002
Tax Rate 1.8435
Disclosures Other Disclosures, Sellers Disclosure
Special Listing Condition Other Disclosures, Sellers Disclosure
Read Less
Want to know what your home might be worth? Contact us for a FREE valuation!

Our team is ready to help you sell your home for the highest possible price ASAP

Bought with Houston Association of REALTORS





