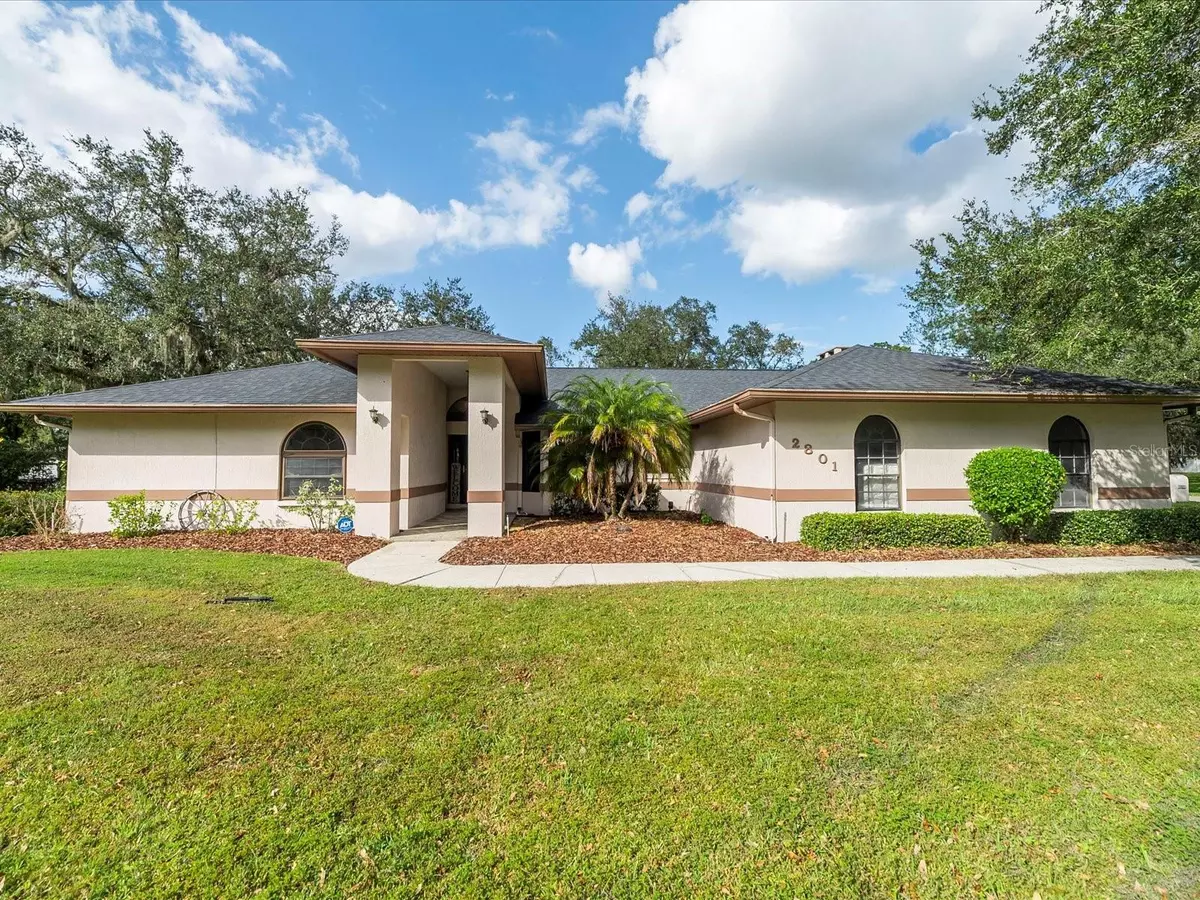$620,000
$629,000
1.4%For more information regarding the value of a property, please contact us for a free consultation.
2801 DEERBROOK DR Lakeland, FL 33811
4 Beds
3 Baths
2,732 SqFt
Key Details
Sold Price $620,000
Property Type Single Family Home
Sub Type Single Family Residence
Listing Status Sold
Purchase Type For Sale
Square Footage 2,732 sqft
Price per Sqft $226
Subdivision Deer Brooke
MLS Listing ID L4948236
Sold Date 11/25/24
Bedrooms 4
Full Baths 2
Half Baths 1
HOA Y/N No
Originating Board Stellar MLS
Year Built 1991
Annual Tax Amount $5,009
Lot Size 1.010 Acres
Acres 1.01
Lot Dimensions 150x295
Property Description
Step into this impressive 4-bedroom, 2.5-bath executive pool home with a spacious 3-car garage, situated on an expansive 1-acre lot in the desirable Deer Brooke community. Surrounded by mature landscaping and oak trees, this home features serene neutral tones, luxury vinyl plank flooring throughout, and cozy carpeting in the bedrooms. A split bedroom layout provides privacy, while the living room boasts a vaulted ceiling, stone fireplace, and a classic built-in bookcase. French doors from both the primary bedroom and living room lead to the pool area, where you can enjoy the pool/spa combo and outdoor space. You won't lack for storage space with the oversized walk-in closet offered in the primary bedroom! The upgraded primary en-suite bathroom includes a skylight, dual sink vanity with granite countertops, a garden tub, and a spacious shower with a large built-in bench. The kitchen features shaker-style cabinets, granite countertops, stainless steel appliances, and a pass-through window to the pool deck for effortless entertaining. Off the living room, you'll find the additional two bedrooms and a second full bathroom that features granite countertops with dual sinks and pool access. With a formal dining room, a great room boasting panoramic 3-panel sliding doors that lead to the back porch/pool area and a separate living room, this home is perfect for hosting! The screened-in pool area, complete with a pool/spa combo, is ideal for relaxing or gathering with friends and family. An oversized laundry room with counter-space, upper shelving and a sink, along with the 3-car side-entry garage, ensures ample storage. With no HOA, this home offers added freedom. Take advantage of the one-year home warranty being offered by the sellers, too! Don't miss the chance to view this beautiful property—schedule your showing today!
Location
State FL
County Polk
Community Deer Brooke
Zoning SF-1
Interior
Interior Features Ceiling Fans(s), Thermostat, Tray Ceiling(s), Vaulted Ceiling(s)
Heating Central, Electric
Cooling Central Air
Flooring Carpet, Luxury Vinyl
Fireplaces Type Wood Burning
Fireplace true
Appliance Dishwasher, Microwave, Range, Refrigerator
Laundry Laundry Room
Exterior
Exterior Feature French Doors, Rain Gutters, Sidewalk, Sliding Doors
Parking Features Driveway, Garage Faces Side, Oversized
Garage Spaces 3.0
Pool Gunite, In Ground
Utilities Available BB/HS Internet Available, Electricity Connected, Public, Water Connected
Roof Type Shingle
Porch Rear Porch, Screened
Attached Garage true
Garage true
Private Pool Yes
Building
Lot Description Corner Lot, In County, Level, Unincorporated
Story 1
Entry Level One
Foundation Slab
Lot Size Range 1 to less than 2
Sewer Septic Tank
Water Public
Structure Type Block,Stucco
New Construction false
Schools
Elementary Schools Medulla Elem
Middle Schools Southwest Middle School
High Schools George Jenkins High
Others
Pets Allowed Yes
Senior Community No
Ownership Fee Simple
Acceptable Financing Cash, Conventional, FHA, VA Loan
Listing Terms Cash, Conventional, FHA, VA Loan
Special Listing Condition None
Read Less
Want to know what your home might be worth? Contact us for a FREE valuation!

Our team is ready to help you sell your home for the highest possible price ASAP

© 2025 My Florida Regional MLS DBA Stellar MLS. All Rights Reserved.
Bought with AGILE GROUP REALTY

