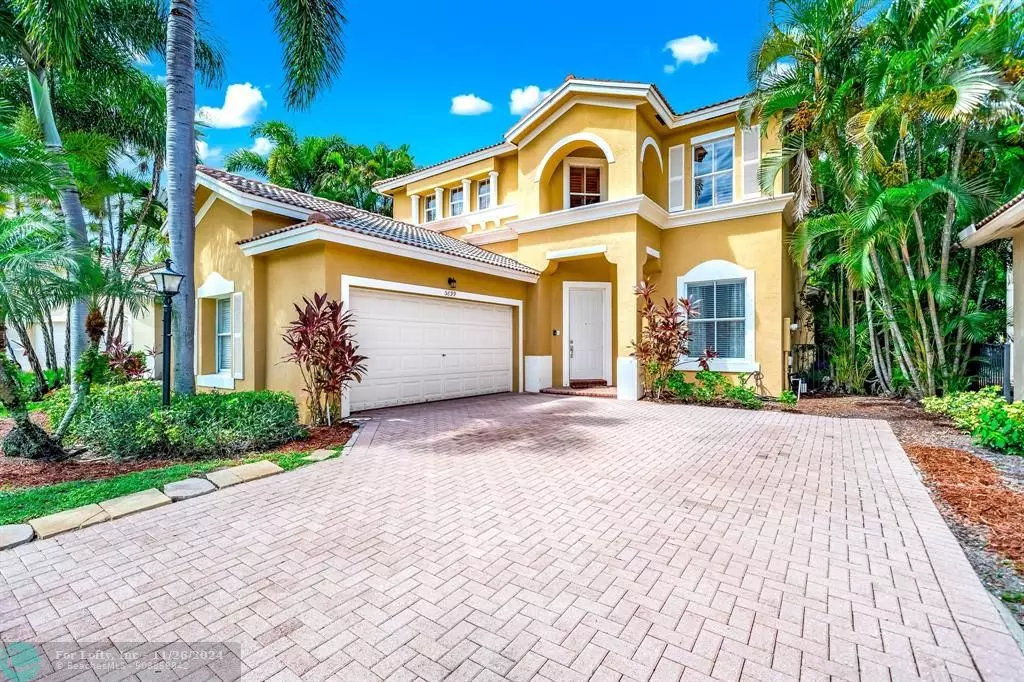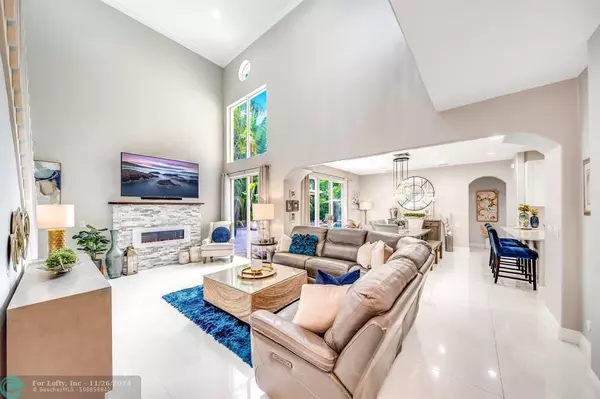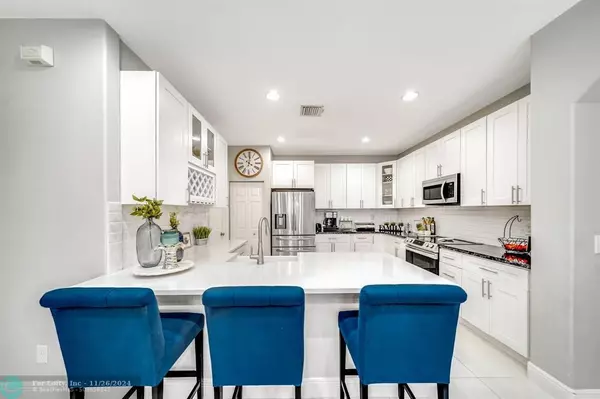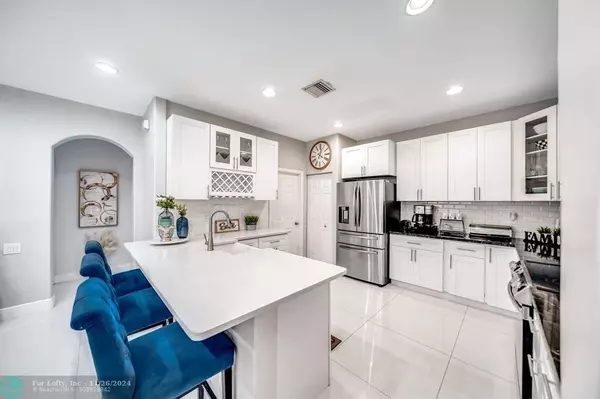$809,000
$819,000
1.2%For more information regarding the value of a property, please contact us for a free consultation.
5899 NW 120th Ter Coral Springs, FL 33076
4 Beds
2.5 Baths
2,315 SqFt
Key Details
Sold Price $809,000
Property Type Single Family Home
Sub Type Single
Listing Status Sold
Purchase Type For Sale
Square Footage 2,315 sqft
Price per Sqft $349
Subdivision Heron Bay
MLS Listing ID F10449277
Sold Date 11/25/24
Style Pool Only
Bedrooms 4
Full Baths 2
Half Baths 1
Construction Status Resale
HOA Fees $425/mo
HOA Y/N Yes
Year Built 2001
Annual Tax Amount $8,396
Tax Year 2023
Lot Size 6,123 Sqft
Property Description
Completely updated 4 bedrooms, 2.5 baths pool home with a two car garage in the gated community of Heron Bay/ Villa Sorrento. Open kitchen with white cabinetry, granite, quartz counters, and stainless steel appliances. Lots of windows overlooking the beautifully landscaped pool area, jacuzzi, fountain & patio. Perfect for entertaining! Vaulted ceilings in the living area. Master bedroom suite and one guest bedroom on the first floor. 2 additional bedrooms, full bath and a great loft area upstairs that can be used as a family room, den or office. Hurricane impact protection for the whole house. Enjoy all of the amenities that Heron Bay has to offer including clubhouse, pool, tennis and 24 hour gated secured community.
Location
State FL
County Broward County
Community Heron Bay
Area North Broward 441 To Everglades (3611-3642)
Zoning RC-6
Rooms
Bedroom Description Master Bedroom Ground Level
Other Rooms Den/Library/Office, Loft, Other, Utility Room/Laundry
Dining Room Eat-In Kitchen, Formal Dining, Snack Bar/Counter
Interior
Interior Features First Floor Entry, Built-Ins, Vaulted Ceilings, Volume Ceilings, Walk-In Closets
Heating Central Heat, Electric Heat, Other
Cooling Central Cooling
Flooring Other Floors, Tile Floors
Equipment Dishwasher, Electric Range, Microwave, Refrigerator, Washer/Dryer Hook-Up
Furnishings Unfurnished
Exterior
Exterior Feature Exterior Lights, Fence, Open Porch
Parking Features Detached
Garage Spaces 2.0
Pool Below Ground Pool
Community Features Gated Community
Water Access N
View Garden View, Pool Area View
Roof Type Barrel Roof
Private Pool No
Building
Lot Description Less Than 1/4 Acre Lot
Foundation Cbs Construction
Sewer Municipal Sewer
Water Municipal Water
Construction Status Resale
Others
Pets Allowed Yes
HOA Fee Include 425
Senior Community No HOPA
Restrictions Other Restrictions
Acceptable Financing Cash, Conventional, FHA-Va Approved
Membership Fee Required No
Listing Terms Cash, Conventional, FHA-Va Approved
Special Listing Condition As Is
Pets Allowed No Aggressive Breeds
Read Less
Want to know what your home might be worth? Contact us for a FREE valuation!

Our team is ready to help you sell your home for the highest possible price ASAP

Bought with RE/MAX Preferred





