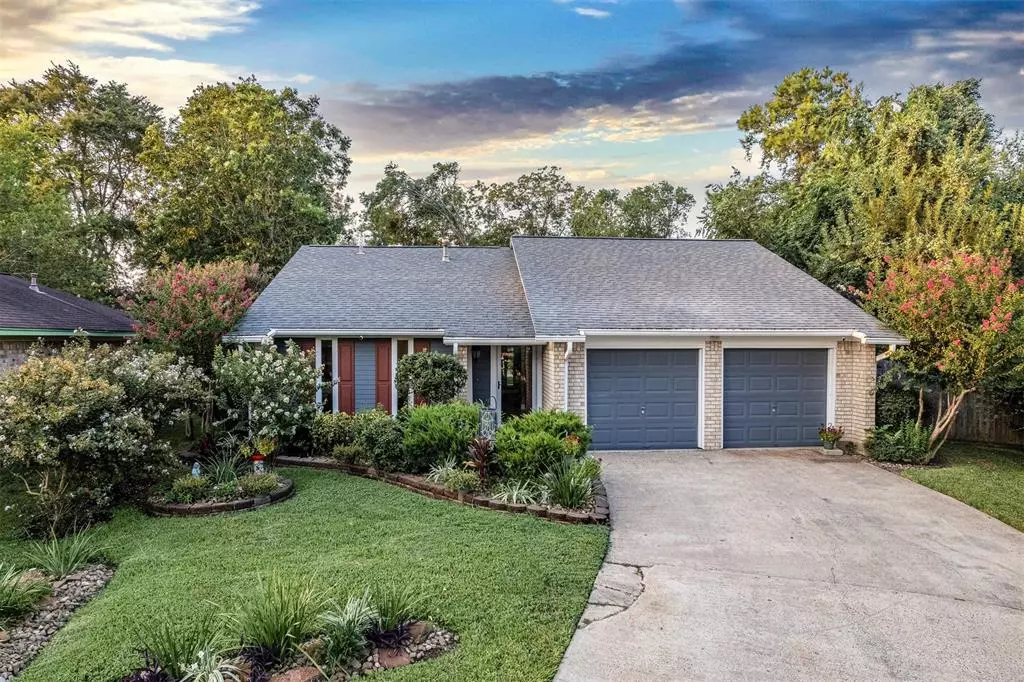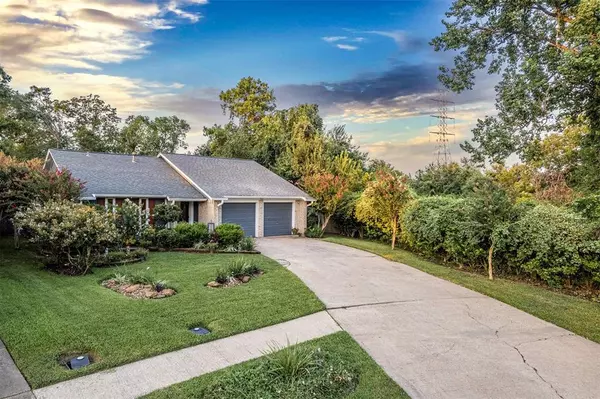$262,000
For more information regarding the value of a property, please contact us for a free consultation.
1804 E Baker RD Baytown, TX 77521
3 Beds
2 Baths
1,167 SqFt
Key Details
Property Type Single Family Home
Listing Status Sold
Purchase Type For Sale
Square Footage 1,167 sqft
Price per Sqft $226
Subdivision Chaparral Village Sec 04
MLS Listing ID 68919853
Sold Date 10/17/24
Style Traditional
Bedrooms 3
Full Baths 2
Year Built 1979
Annual Tax Amount $5,308
Tax Year 2023
Lot Size 0.561 Acres
Acres 0.5608
Property Description
Want to be wow'd??? I have found a house with 3 bedrooms, 2 baths, and a 1/2 acre lot with true wow factor. These sellers have taken painstaking care of this home and it is apparent. Gorgeous crown molding, chair rail, cabinets in kitchen with custom leaded glass, granite in the kitchen, Kitchen Aid appliances, completely remodeled and up to date bathrooms, primary with double doors leading to a massive patio addition, no carpet, 15,000 gallon swimming pool, and the most serene backyard I have ever seen in my life. Gorgeous foliage, fruit tree, crepe myrtles, arbor with leaded stained glass, bridge to other seating areas, and a shed are just to name a few of the amenities this backyard offers. Because there are no neighbors behind you, you truly feel as if you've stepped in your resort on vacation. You better hurry, homes like this are few and far between. Professional photos coming soon!
Location
State TX
County Harris
Area Baytown/Harris County
Rooms
Bedroom Description All Bedrooms Down
Other Rooms 1 Living Area, Breakfast Room
Master Bathroom Primary Bath: Shower Only, Secondary Bath(s): Tub/Shower Combo
Den/Bedroom Plus 3
Interior
Interior Features Crown Molding, Fire/Smoke Alarm
Heating Central Gas
Cooling Central Electric
Flooring Laminate, Tile
Fireplaces Number 1
Fireplaces Type Gas Connections, Gaslog Fireplace
Exterior
Exterior Feature Back Yard Fenced
Parking Features Attached Garage
Garage Spaces 2.0
Pool In Ground
Roof Type Composition
Street Surface Concrete,Curbs,Gutters
Private Pool Yes
Building
Lot Description Cul-De-Sac, Subdivision Lot
Story 1
Foundation Slab
Lot Size Range 1/2 Up to 1 Acre
Sewer Public Sewer
Water Public Water
Structure Type Brick,Cement Board
New Construction No
Schools
Elementary Schools Crockett Elementary School (Goose Creek)
Middle Schools Cedar Bayou J H
High Schools Sterling High School (Goose Creek)
School District 23 - Goose Creek Consolidated
Others
Senior Community No
Restrictions Deed Restrictions
Tax ID 112-625-000-0051
Energy Description Ceiling Fans,Digital Program Thermostat
Acceptable Financing Cash Sale, Conventional, FHA, VA
Tax Rate 2.5477
Disclosures Sellers Disclosure
Listing Terms Cash Sale, Conventional, FHA, VA
Financing Cash Sale,Conventional,FHA,VA
Special Listing Condition Sellers Disclosure
Read Less
Want to know what your home might be worth? Contact us for a FREE valuation!

Our team is ready to help you sell your home for the highest possible price ASAP

Bought with Coldwell Banker Realty - Greater Northwest





