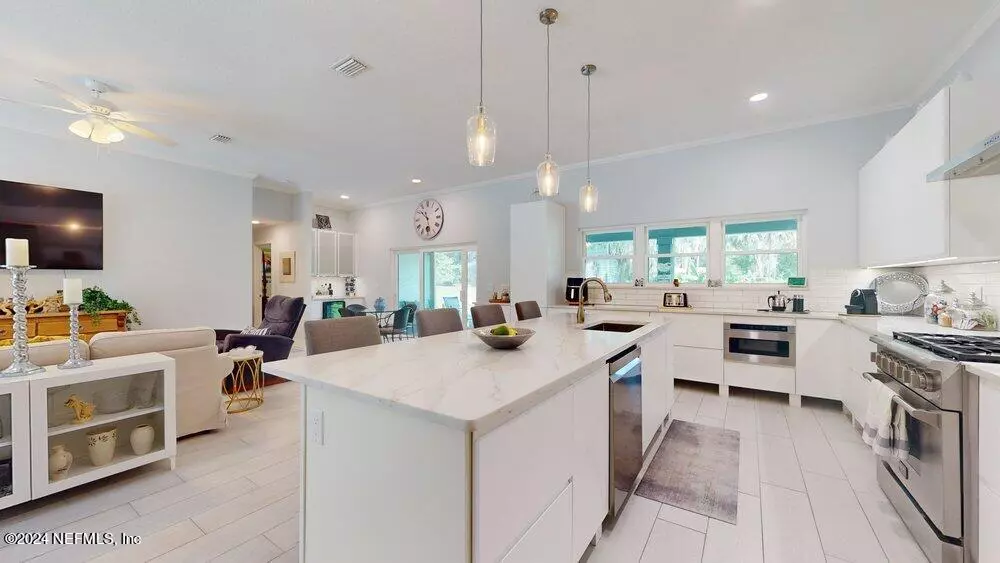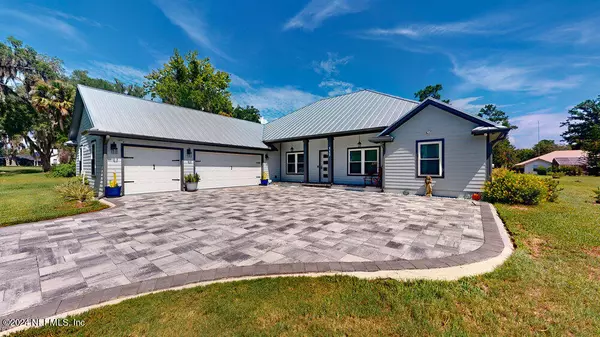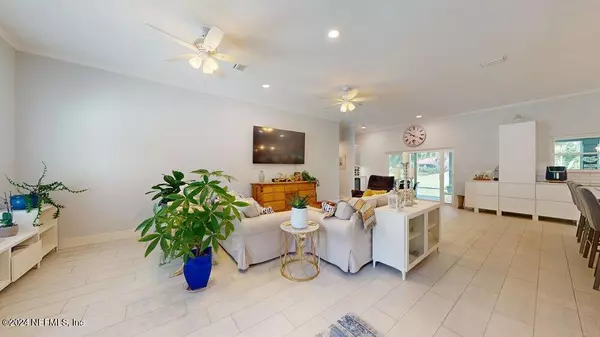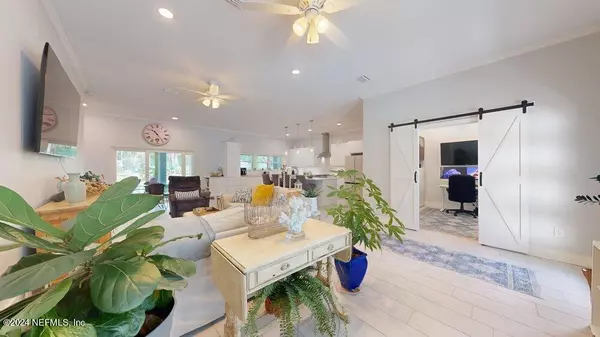$553,117
$600,000
7.8%For more information regarding the value of a property, please contact us for a free consultation.
117 WILLIAM BARTRAM DR Crescent City, FL 32112
3 Beds
3 Baths
2,239 SqFt
Key Details
Sold Price $553,117
Property Type Single Family Home
Sub Type Single Family Residence
Listing Status Sold
Purchase Type For Sale
Square Footage 2,239 sqft
Price per Sqft $247
Subdivision Mount Royal Estates
MLS Listing ID 2039375
Sold Date 10/11/24
Style Ranch
Bedrooms 3
Full Baths 2
Half Baths 1
HOA Fees $50/ann
HOA Y/N Yes
Originating Board realMLS (Northeast Florida Multiple Listing Service)
Year Built 2022
Annual Tax Amount $6,349
Lot Size 0.560 Acres
Acres 0.56
Lot Dimensions Approx 110 X 221
Property Description
This stunning property, located just across the street from St. Johns River, offers unparalleled access to water activities with a community boat dock and ramp. The home features a spacious, open floor plan with high ceilings, perfect for modern living. The large kitchen is a chef's dream, equipped with stainless steel appliances and ample counter space. Master bedroom includes walk-in closets, providing generous storage options. Nestled within a gated community, this home ensures both security and exclusivity for its residents.
Location
State FL
County Putnam
Community Mount Royal Estates
Area 582-Pomona Pk/Welaka/Lake Como/Crescent Lake Est
Direction From Crescent City take CR 308 to CR 309. Turn right, left on Fort Gates Ferry Rd and drive straight to gated entrance of Mt Royal. You will enter the subdivision on Mt Royal Ave, travel on this road to the stop sign. Turn right on to William Bartram Dr. Home is second on the right.
Interior
Interior Features Breakfast Nook, Ceiling Fan(s), His and Hers Closets, Kitchen Island, Open Floorplan, Pantry, Primary Bathroom -Tub with Separate Shower, Split Bedrooms, Vaulted Ceiling(s), Walk-In Closet(s)
Heating Central, Electric
Cooling Central Air, Electric
Flooring Stone, Tile
Furnishings Negotiable
Laundry In Unit
Exterior
Parking Features Attached, Garage, Garage Door Opener
Garage Spaces 3.0
Pool None
Utilities Available Electricity Connected, Water Connected
Amenities Available Boat Dock, Boat Launch, Boat Slip
View River
Roof Type Metal
Porch Covered, Front Porch, Porch, Rear Porch, Screened
Total Parking Spaces 3
Garage Yes
Private Pool No
Building
Lot Description Sprinklers In Front, Sprinklers In Rear
Faces South
Sewer Septic Tank
Water Private
Architectural Style Ranch
New Construction No
Others
HOA Name Mt Royal Home Owners Asso
Senior Community No
Tax ID 371226608500100170
Security Features Security Gate,Smoke Detector(s)
Acceptable Financing Cash, Conventional, FHA, USDA Loan, VA Loan
Listing Terms Cash, Conventional, FHA, USDA Loan, VA Loan
Read Less
Want to know what your home might be worth? Contact us for a FREE valuation!

Our team is ready to help you sell your home for the highest possible price ASAP
Bought with LPT REALTY LLC





