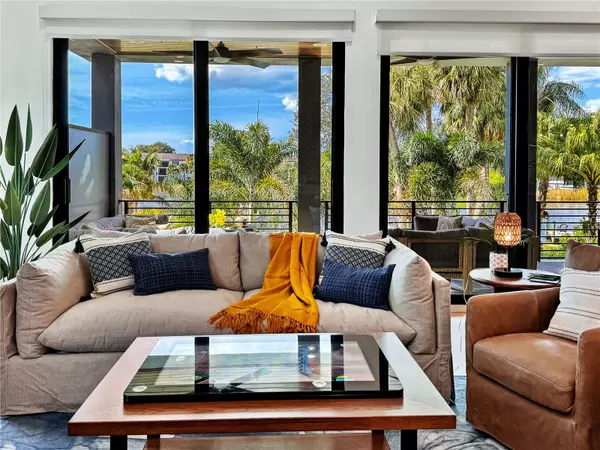$2,003,510
$1,899,999
5.4%For more information regarding the value of a property, please contact us for a free consultation.
805 W FRANCES AVE Tampa, FL 33602
5 Beds
5 Baths
3,400 SqFt
Key Details
Sold Price $2,003,510
Property Type Single Family Home
Sub Type Single Family Residence
Listing Status Sold
Purchase Type For Sale
Square Footage 3,400 sqft
Price per Sqft $589
Subdivision Ridgewood Park
MLS Listing ID U8233570
Sold Date 10/01/24
Bedrooms 5
Full Baths 4
Half Baths 1
HOA Y/N No
Originating Board Stellar MLS
Year Built 2024
Lot Size 6,969 Sqft
Acres 0.16
Lot Dimensions 55x130
Property Description
Pre-Construction. To be built. Neo Modern Tudor: combining classic architectural charm with modern opulence.
Prepare to be dazzled by exceptional details and awe-inspiring craftsmanship that harmoniously meld traditional and modern elements with the new Neo Modern Tudor. It boasts a spacious open concept with over 3500 sq ft of welcoming, cozy living that is perfect for entertaining. The Modern Tudor has five bedrooms and four-and-a-half bathrooms, two-car garage, and a spacious pool and spa hot tub. There are two extraordinary kitchens: a gourmet one as well as a dedicated prep one that's part of the hidden walk-in pantry. The second floor primary suite has his-and-hers closets, access to a private balcony, and a large bathroom with a luxurious soaking tub awaiting tranquility.
Location
State FL
County Hillsborough
Community Ridgewood Park
Zoning RS-60
Interior
Interior Features Ceiling Fans(s), Living Room/Dining Room Combo, Walk-In Closet(s)
Heating Central
Cooling Central Air
Flooring Hardwood
Fireplace false
Appliance Cooktop, Dishwasher, Range Hood, Refrigerator, Tankless Water Heater
Laundry Laundry Room
Exterior
Exterior Feature Balcony, Outdoor Kitchen
Garage Spaces 2.0
Pool In Ground
Utilities Available Electricity Available, Natural Gas Available
Roof Type Other,Shingle
Attached Garage true
Garage true
Private Pool Yes
Building
Story 1
Entry Level Two
Foundation Slab, Stem Wall
Lot Size Range 0 to less than 1/4
Sewer Public Sewer
Water Public
Structure Type Block,Wood Frame
New Construction true
Others
Senior Community No
Ownership Fee Simple
Special Listing Condition None
Read Less
Want to know what your home might be worth? Contact us for a FREE valuation!

Our team is ready to help you sell your home for the highest possible price ASAP

© 2025 My Florida Regional MLS DBA Stellar MLS. All Rights Reserved.
Bought with PHIL DESAUTELS P.A.





