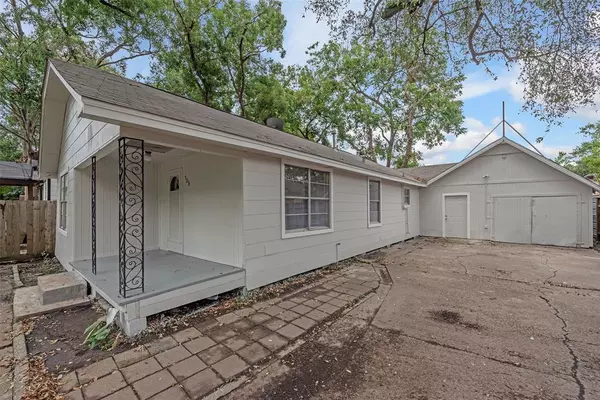$175,000
For more information regarding the value of a property, please contact us for a free consultation.
503 E Hunnicutt st ST Baytown, TX 77520
3 Beds
2 Baths
1,624 SqFt
Key Details
Property Type Single Family Home
Listing Status Sold
Purchase Type For Sale
Square Footage 1,624 sqft
Price per Sqft $107
Subdivision Wright W P
MLS Listing ID 54583649
Sold Date 09/20/24
Style Traditional
Bedrooms 3
Full Baths 2
Year Built 1935
Annual Tax Amount $2,785
Tax Year 2023
Lot Size 5,000 Sqft
Acres 0.1148
Property Description
3 bedroom 2 bath, 1 car attached garage home features, a covered front porch; living room upon entry, dining area open to kitchen; utility room in garage with cabinets for storage; side patio and a spacious backyard.
Location
State TX
County Harris
Area Baytown/Harris County
Rooms
Bedroom Description All Bedrooms Down
Master Bathroom Primary Bath: Shower Only
Interior
Interior Features Fire/Smoke Alarm, Window Coverings
Heating Central Gas
Cooling Central Electric
Flooring Vinyl, Wood
Exterior
Exterior Feature Fully Fenced, Private Driveway, Workshop
Parking Features Attached Garage
Carport Spaces 1
Garage Description Driveway Gate, Workshop
Roof Type Composition
Street Surface Asphalt
Private Pool No
Building
Lot Description Subdivision Lot
Faces North
Story 1
Foundation Pier & Beam
Lot Size Range 0 Up To 1/4 Acre
Sewer Public Sewer
Water Public Water
Structure Type Cement Board
New Construction No
Schools
Elementary Schools Ashbel Smith Elementary School
Middle Schools Horace Mann J H
High Schools Lee High School (Goose Creek)
School District 23 - Goose Creek Consolidated
Others
Senior Community No
Restrictions Unknown
Tax ID 062-200-011-0002
Energy Description Ceiling Fans,Digital Program Thermostat
Acceptable Financing Cash Sale, Conventional, FHA, VA
Tax Rate 2.5477
Disclosures Owner/Agent, Short Sale
Listing Terms Cash Sale, Conventional, FHA, VA
Financing Cash Sale,Conventional,FHA,VA
Special Listing Condition Owner/Agent, Short Sale
Read Less
Want to know what your home might be worth? Contact us for a FREE valuation!

Our team is ready to help you sell your home for the highest possible price ASAP

Bought with Vive Realty LLC





