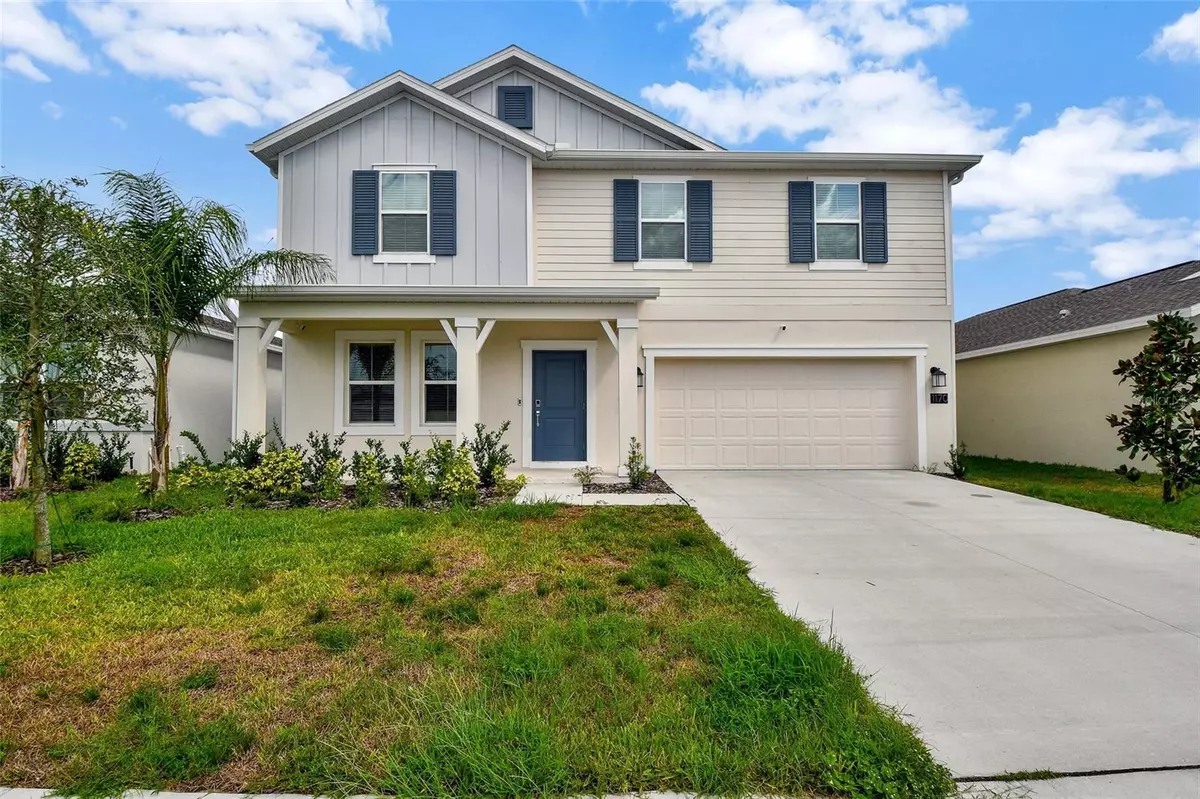$425,000
$425,000
For more information regarding the value of a property, please contact us for a free consultation.
1170 PEACH CREEK DR Osteen, FL 32764
4 Beds
3 Baths
2,583 SqFt
Key Details
Sold Price $425,000
Property Type Single Family Home
Sub Type Single Family Residence
Listing Status Sold
Purchase Type For Sale
Square Footage 2,583 sqft
Price per Sqft $164
Subdivision Vineland Reserve Ph 2
MLS Listing ID V4937162
Sold Date 09/17/24
Bedrooms 4
Full Baths 2
Half Baths 1
Construction Status Appraisal,Financing,Inspections
HOA Fees $64/mo
HOA Y/N Yes
Originating Board Stellar MLS
Year Built 2022
Annual Tax Amount $983
Lot Size 5,662 Sqft
Acres 0.13
Property Description
ASSUMABLE MORTGAGE AT ONLY 5.5% Interest Rate!!! Call us for more information. Come check out this Beautiful two story 4 bedroom 2 1/2 bath home built in 2022 in the tranquil neighborhood of Vineland Reserve. This home has plenty of room for a big Family or hosting guests. The downstairs features an open floor plan with the large kitchen with lots of cabinet space and a large Island for the Chef in the family with beautiful Quartz Countertops. Bonus room or Flex room that can be used for extra space, office, game room, exercise room or whatever you may need it for. upstairs you will find the four bedrooms including a large owner suite with roomy walk in closet and his and her sinks. The loft area is perfect for the family to hang out with their own unique space to watch tv or play games or sit an read a book. The laundry is conveniently located upstairs centrally between all the bedrooms. The home is very spacious with lots of natural lighting. Only a 30 min drive to the Beautiful Beaches of Florida and only a 35 min drive to Orlando for an easy commute.
Location
State FL
County Volusia
Community Vineland Reserve Ph 2
Zoning R
Interior
Interior Features Ceiling Fans(s), Solid Surface Counters, Walk-In Closet(s)
Heating Central
Cooling Central Air
Flooring Ceramic Tile
Fireplace false
Appliance Dishwasher, Disposal, Microwave, Range, Refrigerator
Laundry Inside
Exterior
Exterior Feature Irrigation System, Sidewalk
Garage Spaces 2.0
Community Features Playground, Pool
Utilities Available Cable Available, Electricity Connected
Roof Type Shingle
Attached Garage true
Garage true
Private Pool No
Building
Entry Level Two
Foundation Slab
Lot Size Range 0 to less than 1/4
Sewer Public Sewer
Water Public
Structure Type Block,Stucco
New Construction false
Construction Status Appraisal,Financing,Inspections
Others
Pets Allowed Yes
HOA Fee Include Common Area Taxes,Pool
Senior Community No
Ownership Fee Simple
Monthly Total Fees $64
Acceptable Financing Cash, Conventional, FHA, VA Loan
Membership Fee Required Required
Listing Terms Cash, Conventional, FHA, VA Loan
Special Listing Condition None
Read Less
Want to know what your home might be worth? Contact us for a FREE valuation!

Our team is ready to help you sell your home for the highest possible price ASAP

© 2025 My Florida Regional MLS DBA Stellar MLS. All Rights Reserved.
Bought with HOMEVEST REALTY

