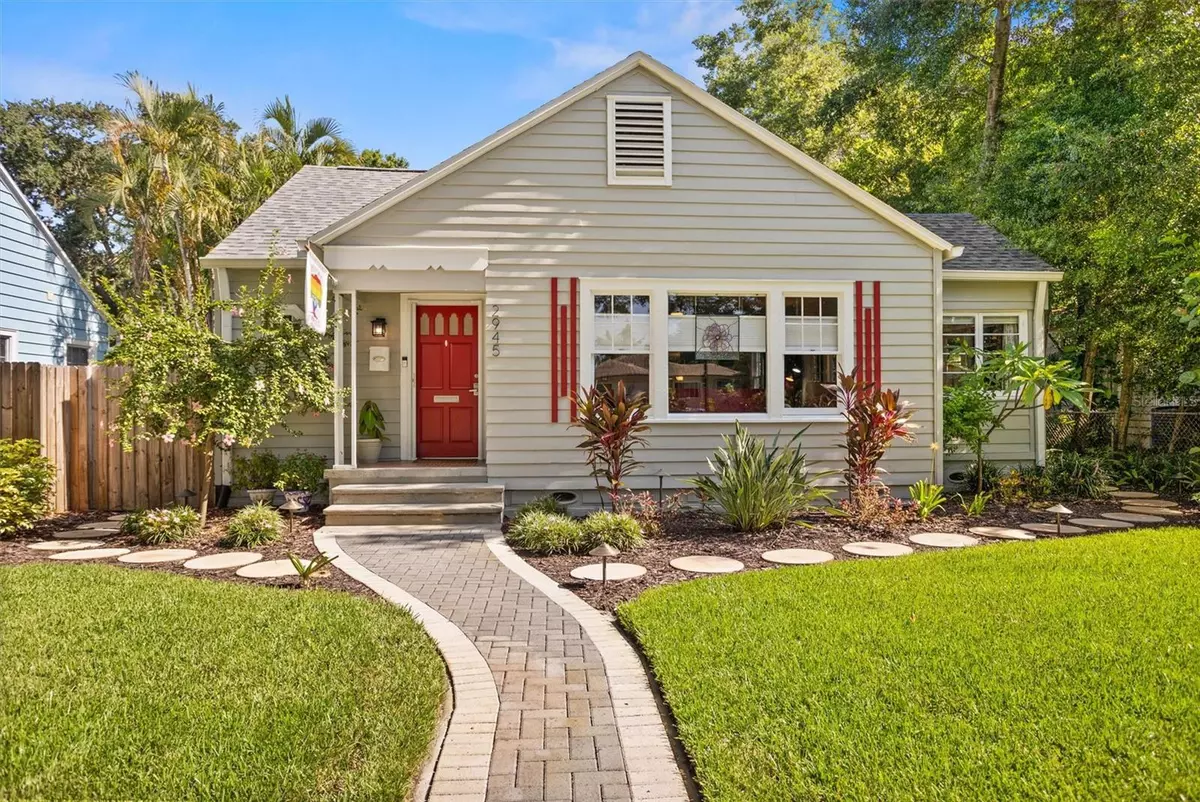$650,000
$684,900
5.1%For more information regarding the value of a property, please contact us for a free consultation.
2945 7TH AVE N Saint Petersburg, FL 33713
2 Beds
2 Baths
1,550 SqFt
Key Details
Sold Price $650,000
Property Type Single Family Home
Sub Type Single Family Residence
Listing Status Sold
Purchase Type For Sale
Square Footage 1,550 sqft
Price per Sqft $419
Subdivision Kenwood Sub
MLS Listing ID U8252608
Sold Date 09/12/24
Bedrooms 2
Full Baths 2
Construction Status Inspections
HOA Y/N No
Originating Board Stellar MLS
Year Built 1940
Lot Size 6,098 Sqft
Acres 0.14
Lot Dimensions 50x121
Property Description
It is located under the canopy of large trees along the 'Boulevard" in the high and dry elevation of Historic Kenwood. All mechanical systems are updated to the current codes and insurance requirements. This 1550 sq. ft. two bed/2 bath home has 8-foot ceilings and ample space for entertaining. Complete with two bonus rooms, one of which could be a perfect guest sleeper porch as the builder's original intent. From the gleaming, original oak flooring throughout to arched doorways to the window treatments that can either open from the top or the bottom, you'll hardly want anything more. There's a formal living room with an instant-light ethanol fireplace, a cozy Florida room with tons of windows and natural light, and a back-of-the-house family/bonus room with sliders to take you to the backyard. The living and dining rooms have coved ceilings, which is a sought-after amenity in Historic Kenwood homes. The kitchen has been appointed with a subway tile backsplash stretching up to the ceiling. Modern shelves and cabinetry feature soft-close hardware and incredibly unique granite countertops. All newer stainless-steel appliances include a chef's gas range with a pot filler and range hood, French door bottom drawer freezer, dishwasher, and lovely tile flooring, making this kitchen a showstopper. In the hallway toward the two beds and two baths, you'll enjoy utilizing a convenient built-in desk and generous closet space for your linens. The master bedroom has a nice-sized walk-in closet and an ensuite bath, fully updated with a designer's eye. The backyard is a gardener's dream, with a beautiful screen porch to enjoy the evenings jumping into and out of the Jacuzzi. Finally, car enthusiasts dream of an attached 2-car garage fully insulated and drywalled for a clean look. This is the home!
Location
State FL
County Pinellas
Community Kenwood Sub
Direction N
Interior
Interior Features Ceiling Fans(s), Solid Surface Counters
Heating Central, Electric
Cooling Central Air
Flooring Ceramic Tile, Wood
Fireplaces Type Decorative, Insert
Fireplace true
Appliance Convection Oven, Dishwasher, Disposal, Dryer, Gas Water Heater, Range, Range Hood, Refrigerator, Tankless Water Heater, Washer
Laundry In Garage
Exterior
Exterior Feature French Doors, Irrigation System, Lighting, Outdoor Shower, Rain Barrel/Cistern(s), Rain Gutters, Sidewalk
Garage Spaces 2.0
Utilities Available Cable Connected, Electricity Connected, Natural Gas Connected, Public, Sewer Connected, Sprinkler Well, Street Lights, Water Connected
Roof Type Shingle
Attached Garage true
Garage true
Private Pool No
Building
Story 1
Entry Level One
Foundation Pillar/Post/Pier, Stem Wall
Lot Size Range 0 to less than 1/4
Sewer Public Sewer
Water Public
Architectural Style Bungalow
Structure Type Metal Siding,Wood Frame,Wood Siding
New Construction false
Construction Status Inspections
Others
Senior Community No
Ownership Fee Simple
Acceptable Financing Cash, Conventional, FHA, VA Loan
Listing Terms Cash, Conventional, FHA, VA Loan
Special Listing Condition None
Read Less
Want to know what your home might be worth? Contact us for a FREE valuation!

Our team is ready to help you sell your home for the highest possible price ASAP

© 2025 My Florida Regional MLS DBA Stellar MLS. All Rights Reserved.
Bought with COASTAL PROPERTIES GROUP INTER

