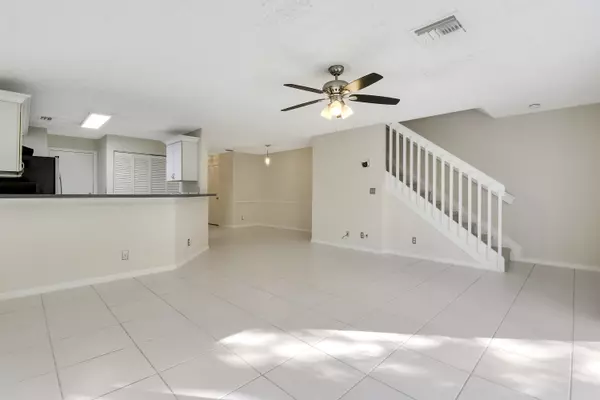Bought with RE/MAX Prestige Realty/Wellington
$395,000
$412,900
4.3%For more information regarding the value of a property, please contact us for a free consultation.
114 Wooden Mill TER Jupiter, FL 33458
3 Beds
2.1 Baths
1,437 SqFt
Key Details
Sold Price $395,000
Property Type Townhouse
Sub Type Townhouse
Listing Status Sold
Purchase Type For Sale
Square Footage 1,437 sqft
Price per Sqft $274
Subdivision Timberwalk Pud
MLS Listing ID RX-11001760
Sold Date 08/20/24
Style < 4 Floors,Mediterranean,Townhouse
Bedrooms 3
Full Baths 2
Half Baths 1
Construction Status Resale
HOA Fees $458/mo
HOA Y/N Yes
Min Days of Lease 30
Leases Per Year 3
Year Built 2000
Annual Tax Amount $5,340
Tax Year 2023
Lot Size 1,786 Sqft
Property Description
Come see this impressive 3 bedroom, 2.5 bath, 1-car garage townhouse in the heart of Jupiter, Florida! New roof installed in 2021, new stainless steel kitchen appliances (except microwave) installed in November 2023, and new carpeting & paint in November 2023. The kitchen, living room and half bath are located downstairs and the 3 bedrooms and 2 full bathrooms are located upstairs. Timberwalk is a small gated community located just 3.6 miles from Jupiter's beautiful beaches! Timberwalk was built in 1999 by Centax Homes and consists of 220 homes. HOA fee includes basic cable & internet, lawn service, community pool, community playground and exterior maintenance & insurance. Zoned for all ''A'' rated Jupiter schools.
Location
State FL
County Palm Beach
Community Timberwalk
Area 5100
Zoning R3(cit
Rooms
Other Rooms Laundry-Util/Closet, Laundry-Inside, Storage
Master Bath Combo Tub/Shower, Mstr Bdrm - Upstairs
Interior
Interior Features Walk-in Closet, Stack Bedrooms
Heating Central Individual
Cooling Central Individual, Ceiling Fan
Flooring Carpet, Tile
Furnishings Unfurnished
Exterior
Exterior Feature Open Patio, Auto Sprinkler
Parking Features Garage - Attached, Driveway
Garage Spaces 1.0
Community Features Sold As-Is, Gated Community
Utilities Available Electric, Public Sewer, Cable, Public Water
Amenities Available Pool, Playground, Internet Included, Sidewalks, Bike - Jog
Waterfront Description None
View Garden, Preserve
Roof Type S-Tile
Present Use Sold As-Is
Exposure East
Private Pool No
Building
Lot Description < 1/4 Acre, Sidewalks
Story 2.00
Unit Features Multi-Level
Foundation CBS, Concrete, Block
Construction Status Resale
Schools
Elementary Schools Jerry Thomas Elementary School
Middle Schools Jupiter Middle School
High Schools Jupiter High School
Others
Pets Allowed Restricted
HOA Fee Include Maintenance-Exterior,Other,Reserve Funds,Cable,Insurance-Bldg,Roof Maintenance,Security,Lawn Care
Senior Community No Hopa
Restrictions Buyer Approval,No Lease 1st Year
Security Features Gate - Unmanned
Acceptable Financing Cash, VA, FHA, Conventional
Horse Property No
Membership Fee Required No
Listing Terms Cash, VA, FHA, Conventional
Financing Cash,VA,FHA,Conventional
Pets Allowed Number Limit
Read Less
Want to know what your home might be worth? Contact us for a FREE valuation!

Our team is ready to help you sell your home for the highest possible price ASAP





