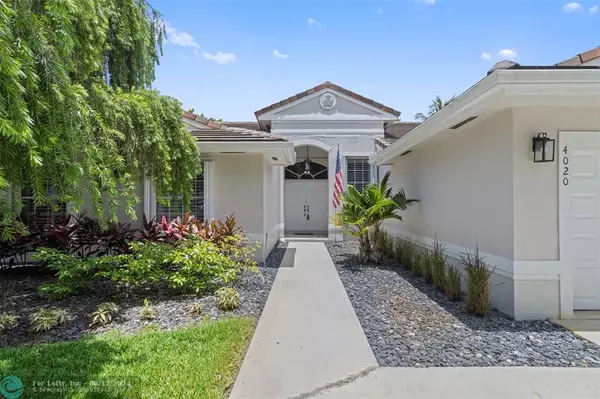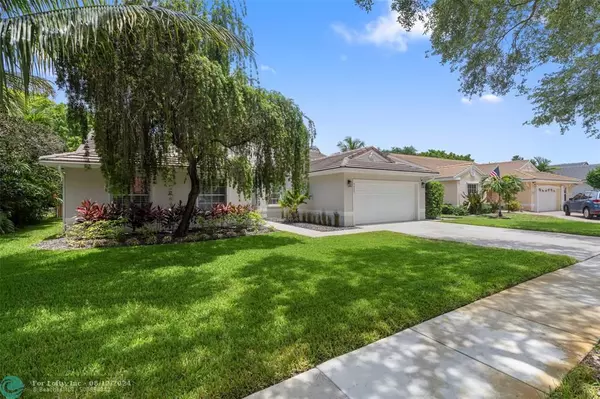$840,000
$819,750
2.5%For more information regarding the value of a property, please contact us for a free consultation.
4020 SW 152nd Ave Miramar, FL 33027
4 Beds
3 Baths
2,299 SqFt
Key Details
Sold Price $840,000
Property Type Single Family Home
Sub Type Single
Listing Status Sold
Purchase Type For Sale
Square Footage 2,299 sqft
Price per Sqft $365
Subdivision Bristol Isle
MLS Listing ID F10447297
Sold Date 08/12/24
Style Pool Only
Bedrooms 4
Full Baths 3
Construction Status Resale
HOA Fees $195/mo
HOA Y/N Yes
Total Fin. Sqft 8070
Year Built 1994
Annual Tax Amount $11,494
Tax Year 2023
Lot Size 8,070 Sqft
Property Description
Beautiful 4/3 pool home with an office on an oversized lot with no rear neighbors. Upon entering the foyer, you are greeted by vaulted ceilings and an open concept great room filled with natural light & wood plantation shutters overlooking the pool. Adjacent office with plantation shutters & French doors. Dining area opens to a kitchen with white cabinets, quartz countertops & coffee bar. The Master Suite includes a walk-in closet, spa-sized bath with dual sinks, large shower, soaker tub, & cabana door leading to the patio/pool. Bedrooms 2-4 are generously sized with access to 2 full baths. Some closets with custom built-ins & walk-in designs. The backyard resembles a resort with a 10x18 poolside pergola, surrounded by meticulously landscaped grounds. 2010 tile roof, 2021 AC & pool equip.
Location
State FL
County Broward County
Community Huntington
Area Hollywood South West (3990;3190)
Zoning PUD
Rooms
Bedroom Description At Least 1 Bedroom Ground Level,Entry Level,Master Bedroom Ground Level
Other Rooms Den/Library/Office, Great Room
Dining Room Dining/Living Room, Formal Dining, Snack Bar/Counter
Interior
Interior Features First Floor Entry, Closet Cabinetry, Kitchen Island, Exclusions
Heating Central Heat
Cooling Ceiling Fans, Central Cooling, Electric Cooling
Flooring Laminate, Tile Floors, Vinyl Floors
Equipment Automatic Garage Door Opener, Dishwasher, Disposal, Dryer, Electric Range, Electric Water Heater, Icemaker, Microwave, Refrigerator, Washer/Dryer Hook-Up
Exterior
Exterior Feature Exterior Lighting, Fence, Storm/Security Shutters
Parking Features Attached
Garage Spaces 2.0
Pool Below Ground Pool, Child Gate Fence, Equipment Stays, Gunite
Water Access N
View Garden View, Pool Area View
Roof Type Curved/S-Tile Roof
Private Pool No
Building
Lot Description Less Than 1/4 Acre Lot
Foundation Cbs Construction, Stucco Exterior Construction
Sewer Municipal Sewer
Water Municipal Water
Construction Status Resale
Others
Pets Allowed Yes
HOA Fee Include 195
Senior Community No HOPA
Restrictions Other Restrictions
Acceptable Financing Cash, Conventional, FHA, FHA-Va Approved
Membership Fee Required No
Listing Terms Cash, Conventional, FHA, FHA-Va Approved
Special Listing Condition Deed Restrictions
Pets Allowed No Aggressive Breeds
Read Less
Want to know what your home might be worth? Contact us for a FREE valuation!

Our team is ready to help you sell your home for the highest possible price ASAP

Bought with Realty 100





