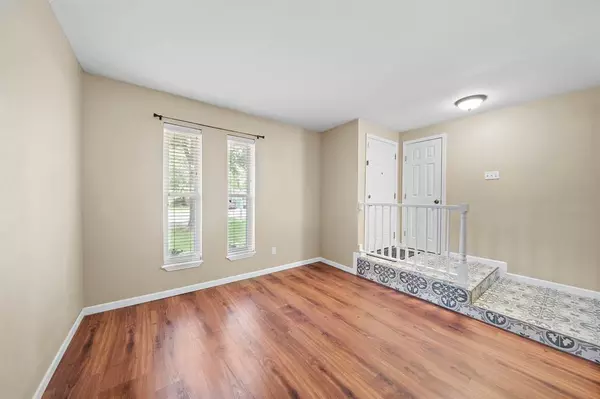$249,000
For more information regarding the value of a property, please contact us for a free consultation.
7055 Shady Arbor LN Houston, TX 77040
3 Beds
2 Baths
1,476 SqFt
Key Details
Property Type Single Family Home
Listing Status Sold
Purchase Type For Sale
Square Footage 1,476 sqft
Price per Sqft $176
Subdivision Woodland Trails Sec 01
MLS Listing ID 96588892
Sold Date 08/09/24
Style Ranch
Bedrooms 3
Full Baths 2
HOA Fees $10/ann
HOA Y/N 1
Year Built 1970
Annual Tax Amount $4,668
Tax Year 2023
Lot Size 0.275 Acres
Acres 0.2755
Property Description
Nestled on an oversized cul-de-sac lot under a canopy of mature trees sits this classic beauty in the peaceful Woodland Trails neighborhood. From the dependable brick exterior framed by pretty landscaping and a recently installed roof (5/24) to the tasteful interior this sensible home is ready to welcome new owners. Step inside and find a workable layout including high ceilings in the beamed family room with a pretty view to the backyard. A generous flex space at the front of the home provides room for a home office or kids play area. HVAC and water heater approx 5 yrs old per seller.
Location
State TX
County Harris
Area Northwest Houston
Rooms
Bedroom Description All Bedrooms Down,Primary Bed - 1st Floor,Walk-In Closet
Other Rooms Breakfast Room, Family Room, Home Office/Study, Utility Room in Garage
Master Bathroom Primary Bath: Tub/Shower Combo, Secondary Bath(s): Tub/Shower Combo
Den/Bedroom Plus 3
Kitchen Pantry
Interior
Heating Central Electric
Cooling Central Electric
Flooring Carpet, Laminate, Tile
Exterior
Exterior Feature Back Yard, Back Yard Fenced
Parking Features Attached Garage
Garage Spaces 2.0
Garage Description Auto Garage Door Opener, Double-Wide Driveway
Roof Type Composition
Street Surface Concrete
Private Pool No
Building
Lot Description Cul-De-Sac, Subdivision Lot
Faces Northwest
Story 1
Foundation Slab
Lot Size Range 1/4 Up to 1/2 Acre
Sewer Public Sewer
Structure Type Brick,Wood
New Construction No
Schools
Elementary Schools Holbrook Elementary School
Middle Schools Dean Middle School
High Schools Jersey Village High School
School District 13 - Cypress-Fairbanks
Others
Senior Community No
Restrictions Deed Restrictions
Tax ID 099-287-000-0013
Ownership Full Ownership
Energy Description Attic Vents,Ceiling Fans,Insulation - Blown Cellulose,Storm Windows
Acceptable Financing Cash Sale, Conventional, FHA
Tax Rate 2.243
Disclosures Sellers Disclosure
Listing Terms Cash Sale, Conventional, FHA
Financing Cash Sale,Conventional,FHA
Special Listing Condition Sellers Disclosure
Read Less
Want to know what your home might be worth? Contact us for a FREE valuation!

Our team is ready to help you sell your home for the highest possible price ASAP

Bought with CB&A, Realtors- Loop Central





