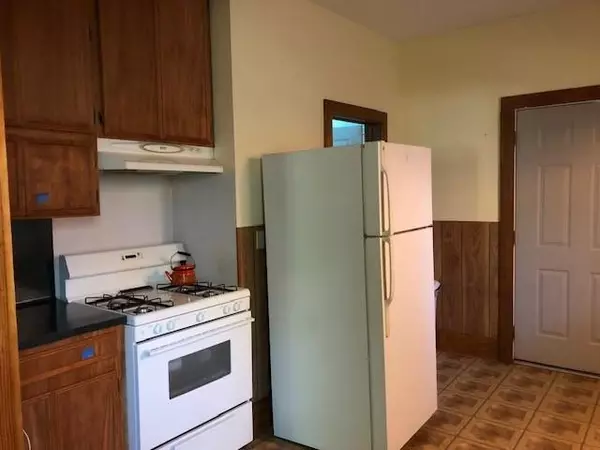$220,000
For more information regarding the value of a property, please contact us for a free consultation.
12603 Folklore WAY Stafford, TX 77477
2 Beds
1.1 Baths
1,550 SqFt
Key Details
Property Type Single Family Home
Listing Status Sold
Purchase Type For Sale
Square Footage 1,550 sqft
Price per Sqft $122
Subdivision Missouri City Estates
MLS Listing ID 38689674
Sold Date 06/21/24
Style Traditional
Bedrooms 2
Full Baths 1
Half Baths 1
Year Built 1960
Annual Tax Amount $2,256
Tax Year 2023
Lot Size 0.298 Acres
Acres 0.2984
Property Description
OLDER HOME ON PIER AND BEAM WITH WOOD FLOORS - LARGE CORNER LOT (13000 SF) - 2 BEDROOMS PLUS STUDY - 1 AND 1/2 BATHS - NO HOA - IN CITY OF STAFFORD AND HARRIS COUNTY - WINDOWS REPLACED - UNDERGROUND PLUMBING RECENTLY REPLACED - COULD USE TLC BUT VERY LIVABLE NOW - LOW TAXES - GAS HEAT, COOKING, AND WATER HEATER - WELL ESTABLIHED NEIGHBORHOOD.
Location
State TX
County Harris
Area Stafford Area
Rooms
Den/Bedroom Plus 3
Interior
Interior Features Dryer Included, High Ceiling, Washer Included
Heating Central Gas
Cooling Central Electric
Flooring Vinyl, Wood
Exterior
Parking Features Detached Garage
Garage Spaces 2.0
Garage Description Extra Driveway
Roof Type Composition
Street Surface Asphalt
Private Pool No
Building
Lot Description Cleared, Corner
Faces South
Story 1
Foundation Pier & Beam
Lot Size Range 1/4 Up to 1/2 Acre
Sewer Public Sewer
Water Public Water
Structure Type Cement Board,Wood
New Construction No
Schools
Elementary Schools Stafford Elementary School (Stafford Msd)
Middle Schools Stafford Middle School
High Schools Stafford High School
School District 50 - Stafford
Others
Senior Community No
Restrictions Restricted
Tax ID 086-097-000-0001
Energy Description Ceiling Fans
Acceptable Financing Cash Sale, Conventional
Tax Rate 1.8677
Disclosures Other Disclosures, Sellers Disclosure
Listing Terms Cash Sale, Conventional
Financing Cash Sale,Conventional
Special Listing Condition Other Disclosures, Sellers Disclosure
Read Less
Want to know what your home might be worth? Contact us for a FREE valuation!

Our team is ready to help you sell your home for the highest possible price ASAP

Bought with K 2 Realty, Inc.





