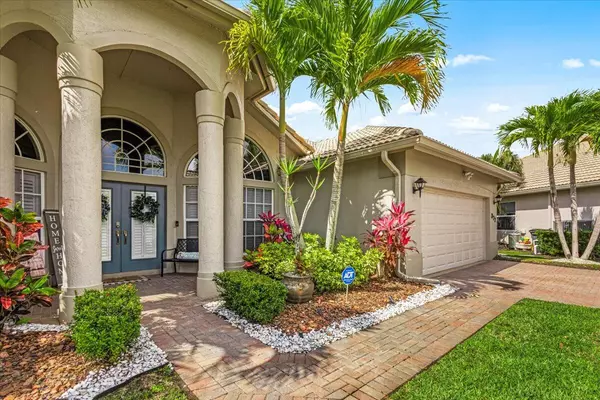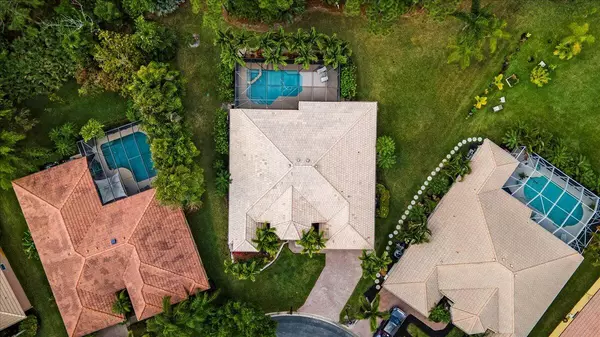Bought with EXP Realty LLC
$625,000
$650,000
3.8%For more information regarding the value of a property, please contact us for a free consultation.
372 SW Egret LNDG Port Saint Lucie, FL 34953
4 Beds
2 Baths
2,591 SqFt
Key Details
Sold Price $625,000
Property Type Single Family Home
Sub Type Single Family Detached
Listing Status Sold
Purchase Type For Sale
Square Footage 2,591 sqft
Price per Sqft $241
Subdivision Sawgrass Lakes Phase 4
MLS Listing ID RX-10974343
Sold Date 06/11/24
Style < 4 Floors,Mediterranean
Bedrooms 4
Full Baths 2
Construction Status Resale
HOA Fees $90/mo
HOA Y/N Yes
Year Built 2005
Annual Tax Amount $11,937
Tax Year 2023
Lot Size 0.305 Acres
Property Description
Sought after 4-bedroom, 2-bathroom turnkey home on oversized lot with a resort style pool and jacuzzi, perfect for entertaining under the night lights. Tucked away in the coveted Sanctuary of Sawgrass Lakes Community, enjoy the serene views of the preserve and glimpses of the lake from this cul-de-sac retreat. Featuring energy-efficient royal wall construction, this home boasts stylish upgrades including remodeled bathrooms, plantation shutters, 6in baseboards, custom walk-in closets and more. Step into luxury through grand glass-front double doors, greeted by a meticulously landscaped paver driveway and elegant crown molding throughout. Offering low HOA with a guarded gate for extra security and privacy. All TV's are included in the sale. Furniture is negotiable. Will Not Last.
Location
State FL
County St. Lucie
Community The Sanctuary At Sawgrass Lakes
Area 7750
Zoning RS-1 PSL
Rooms
Other Rooms Attic, Den/Office, Family, Laundry-Inside, Laundry-Util/Closet, Storage, Util-Garage
Master Bath Dual Sinks, Mstr Bdrm - Ground, Mstr Bdrm - Sitting, Separate Shower, Separate Tub, Spa Tub & Shower
Interior
Interior Features Closet Cabinets, Ctdrl/Vault Ceilings, Entry Lvl Lvng Area, Foyer, French Door, Pantry, Pull Down Stairs, Roman Tub, Split Bedroom, Walk-in Closet
Heating Central, Electric
Cooling Ceiling Fan, Central, Electric
Flooring Tile
Furnishings Furniture Negotiable
Exterior
Exterior Feature Auto Sprinkler, Covered Patio, Custom Lighting, Open Porch, Screened Patio, Shutters, Zoned Sprinkler
Parking Features 2+ Spaces, Driveway, Golf Cart
Garage Spaces 2.0
Pool Auto Chlorinator, Equipment Included, Heated, Inground, Salt Chlorination, Screened, Spa
Community Features Gated Community
Utilities Available Cable, Electric, Public Sewer, Public Water
Amenities Available Street Lights
Waterfront Description None
View Lake, Pool, Preserve
Roof Type Barrel
Exposure Northeast
Private Pool Yes
Building
Lot Description 1/4 to 1/2 Acre
Story 1.00
Foundation Concrete, Pre-Fab, Stucco
Construction Status Resale
Others
Pets Allowed Yes
HOA Fee Include Common Areas,Reserve Funds
Senior Community No Hopa
Restrictions Buyer Approval
Security Features Gate - Unmanned
Acceptable Financing Cash, Conventional, FHA, VA
Horse Property No
Membership Fee Required No
Listing Terms Cash, Conventional, FHA, VA
Financing Cash,Conventional,FHA,VA
Pets Allowed Number Limit
Read Less
Want to know what your home might be worth? Contact us for a FREE valuation!

Our team is ready to help you sell your home for the highest possible price ASAP





