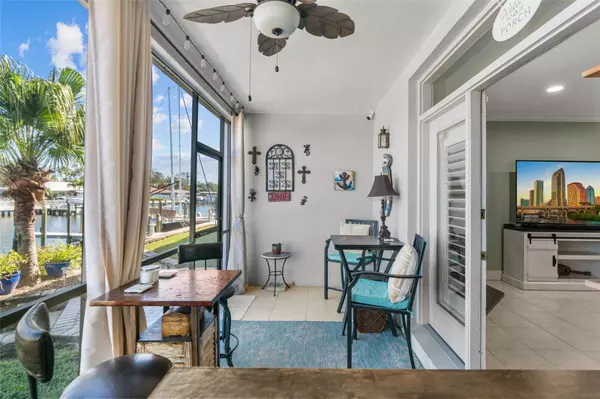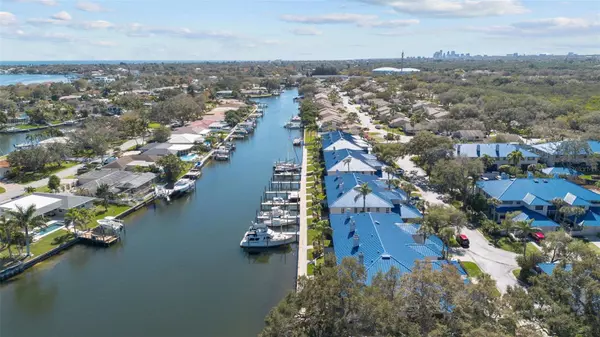$714,900
$714,900
For more information regarding the value of a property, please contact us for a free consultation.
1643 WATERMARK CIR NE St Petersburg, FL 33702
2 Beds
3 Baths
1,485 SqFt
Key Details
Sold Price $714,900
Property Type Condo
Sub Type Condominium
Listing Status Sold
Purchase Type For Sale
Square Footage 1,485 sqft
Price per Sqft $481
Subdivision Watermark Condo
MLS Listing ID T3503393
Sold Date 06/10/24
Bedrooms 2
Full Baths 2
Half Baths 1
Condo Fees $968
Construction Status Appraisal,Financing,Inspections
HOA Y/N No
Originating Board Stellar MLS
Year Built 1984
Annual Tax Amount $5,527
Lot Size 0.340 Acres
Acres 0.34
Property Description
HIDDEN WATERFRONT GEM!! BOATER AND GOLFERS YOU WILL LOVE THIS!!
Waterfront all concrete block construction, never flooded beautiful home.
*DEEP SALTWATER protected water *BOAT SLIP private *NO FIXED BRIDGES *WEEDON ISLAND sandbar mouth of canal *TAMPA BAY AND ST PETE minutes by boat *Beautiful remodeled home *NEW METAL ROOF 2023 * NEW GUTTERS 2024 *WHITE CABINETS 42” *DRAWER microwave *FARM SINK *CABINETS AND DRAWERS soft close *STUDY built in off kitchen with pull out drawers and upper cabinets *Open floor plan; kitchen, dining, family *FIREPLACE wood burning *HURRICANE windows *HURRICANE fabric protection *LANAI overlooking waterfront *NEWER carpet *CONTEMPORARY staircase *PRIMARY suite large *JACUZZI tub *BATH - double vanities *2 CLOSETS built in. *STEPS TO YOUR SLIP *COMMUNITY DOCK *POOL *SAUNA *1/2 MILE TO TWO GOLF COURSES *SLIPS LEASED FOR $120.00 or less depending on boat size *SLIPS ALL HAVE WATER AND ELECTRIC INCLUDED. Imagine trying to find a boat slip for that price!!
Location
State FL
County Pinellas
Community Watermark Condo
Direction NE
Rooms
Other Rooms Den/Library/Office, Family Room, Inside Utility
Interior
Interior Features Attic Fan, Ceiling Fans(s), Chair Rail, Crown Molding, High Ceilings, Kitchen/Family Room Combo, Living Room/Dining Room Combo, Open Floorplan, PrimaryBedroom Upstairs, Solid Surface Counters, Solid Wood Cabinets, Split Bedroom, Stone Counters, Thermostat, Tray Ceiling(s), Window Treatments
Heating Central, Electric, Heat Pump
Cooling Central Air
Flooring Ceramic Tile
Furnishings Unfurnished
Fireplace true
Appliance Convection Oven, Dishwasher, Disposal, Electric Water Heater, Microwave, Range, Range Hood, Refrigerator
Laundry Inside, Upper Level
Exterior
Exterior Feature Courtyard, French Doors, Hurricane Shutters, Irrigation System, Lighting, Private Mailbox, Rain Gutters, Sprinkler Metered
Parking Features Driveway, Garage Door Opener, Ground Level, Guest
Garage Spaces 1.0
Pool Child Safety Fence, Gunite, Outside Bath Access
Community Features Buyer Approval Required, Community Mailbox, Deed Restrictions, Pool
Utilities Available Cable Connected, Fire Hydrant, Public, Sewer Connected, Sprinkler Recycled, Underground Utilities, Water Connected
Amenities Available Cable TV, Maintenance, Pool, Sauna
Waterfront Description Bay/Harbor,Canal - Saltwater,Canal Front,Gulf/Ocean to Bay
View Y/N 1
Water Access 1
Water Access Desc Bay/Harbor,Canal - Saltwater,Gulf/Ocean,Gulf/Ocean to Bay
View Water
Roof Type Metal
Porch Covered, Screened
Attached Garage true
Garage true
Private Pool No
Building
Lot Description FloodZone, City Limits, Landscaped
Story 2
Entry Level Two
Foundation Slab
Lot Size Range 1/4 to less than 1/2
Sewer Public Sewer
Water Public
Architectural Style Coastal
Structure Type Block,Stucco
New Construction false
Construction Status Appraisal,Financing,Inspections
Others
Pets Allowed Cats OK, Dogs OK, Yes
HOA Fee Include Cable TV,Common Area Taxes,Pool,Escrow Reserves Fund,Insurance,Internet,Maintenance Structure,Maintenance Grounds,Management,Pest Control,Private Road,Sewer,Trash,Water
Senior Community No
Pet Size Extra Large (101+ Lbs.)
Ownership Fee Simple
Monthly Total Fees $968
Num of Pet 2
Special Listing Condition None
Read Less
Want to know what your home might be worth? Contact us for a FREE valuation!

Our team is ready to help you sell your home for the highest possible price ASAP

© 2025 My Florida Regional MLS DBA Stellar MLS. All Rights Reserved.
Bought with EXP REALTY LLC





