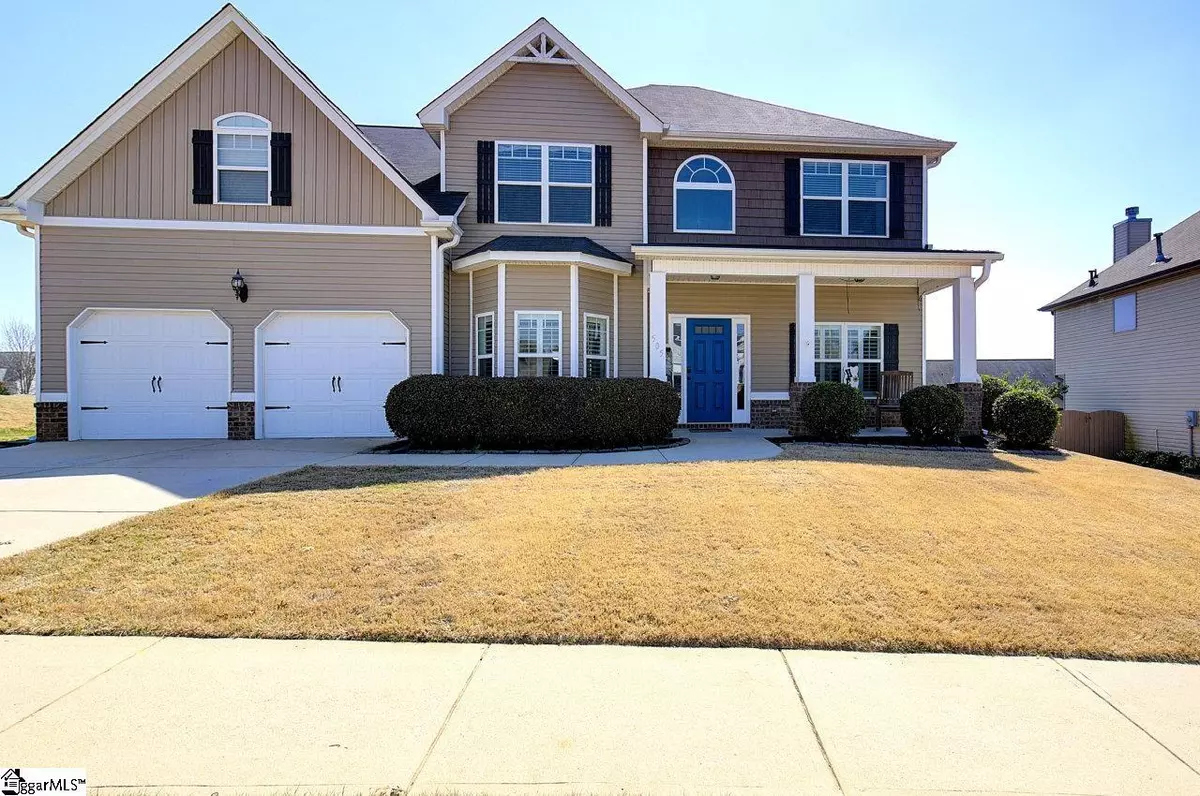$395,000
$390,000
1.3%For more information regarding the value of a property, please contact us for a free consultation.
505 W Holloway Drive Woodruff, SC 29388
5 Beds
3 Baths
2,966 SqFt
Key Details
Sold Price $395,000
Property Type Single Family Home
Sub Type Single Family Residence
Listing Status Sold
Purchase Type For Sale
Approx. Sqft 2800-2999
Square Footage 2,966 sqft
Price per Sqft $133
Subdivision Reidville Crossing
MLS Listing ID 1521687
Sold Date 05/06/24
Style Traditional
Bedrooms 5
Full Baths 3
HOA Fees $41/ann
HOA Y/N yes
Annual Tax Amount $1,960
Lot Size 0.280 Acres
Property Description
Welcome to this stunning 5 bedroom 3 bath home conveniently situated near Greer, Greenville and Spartanburg with easy access to I-85 and the BMW plant. This tastefully decorated residence with a spacious open floor plan, perfect for both entertaining and entertaining. Recently painted with new carpet in lovely colors.Step into the spectacular owners bedroom, complete with an attached sitting area, providing a serene retreat after a long day. Additionally, there is a bedroom with bath on the main floor, offering versatility and convenience. Nestled in a beautiful gated community with award winnintg schools near by, the home offers both luxury and practicality. Enjoy outdoor living at its finest with a large covered extended patio.,ideal for hosting gatherings or relaxing in the beautifully landscaped area. The landscaping is meticulously maintained, adding to the charm and curb appeal. Weather you are seeking a peaceful oasis and a place close to many amenities, this home offers it all.
Location
State SC
County Spartanburg
Area 033
Rooms
Basement None
Interior
Interior Features 2 Story Foyer, High Ceilings, Ceiling Fan(s), Ceiling Smooth, Tray Ceiling(s), Granite Counters, Open Floorplan, Tub Garden, Walk-In Closet(s), Pantry
Heating Forced Air, Multi-Units, Natural Gas
Cooling Electric, Multi Units
Flooring Carpet, Ceramic Tile, Wood
Fireplaces Number 1
Fireplaces Type Gas Log
Fireplace Yes
Appliance Gas Cooktop, Dishwasher, Gas Oven, Microwave, Gas Water Heater
Laundry 2nd Floor, Walk-in, Laundry Room
Exterior
Parking Features Attached, Concrete
Garage Spaces 2.0
Fence Fenced
Community Features Common Areas, Street Lights
Utilities Available Underground Utilities
Roof Type Composition
Garage Yes
Building
Lot Description 1/2 - Acre
Story 2
Foundation Slab
Sewer Public Sewer
Water Public, SJWD
Architectural Style Traditional
Schools
Elementary Schools Reidville
Middle Schools Florence Chapel
High Schools James F. Byrnes
Others
HOA Fee Include Pool,Restrictive Covenants
Read Less
Want to know what your home might be worth? Contact us for a FREE valuation!

Our team is ready to help you sell your home for the highest possible price ASAP
Bought with Carolina Home Advisors PBKW





