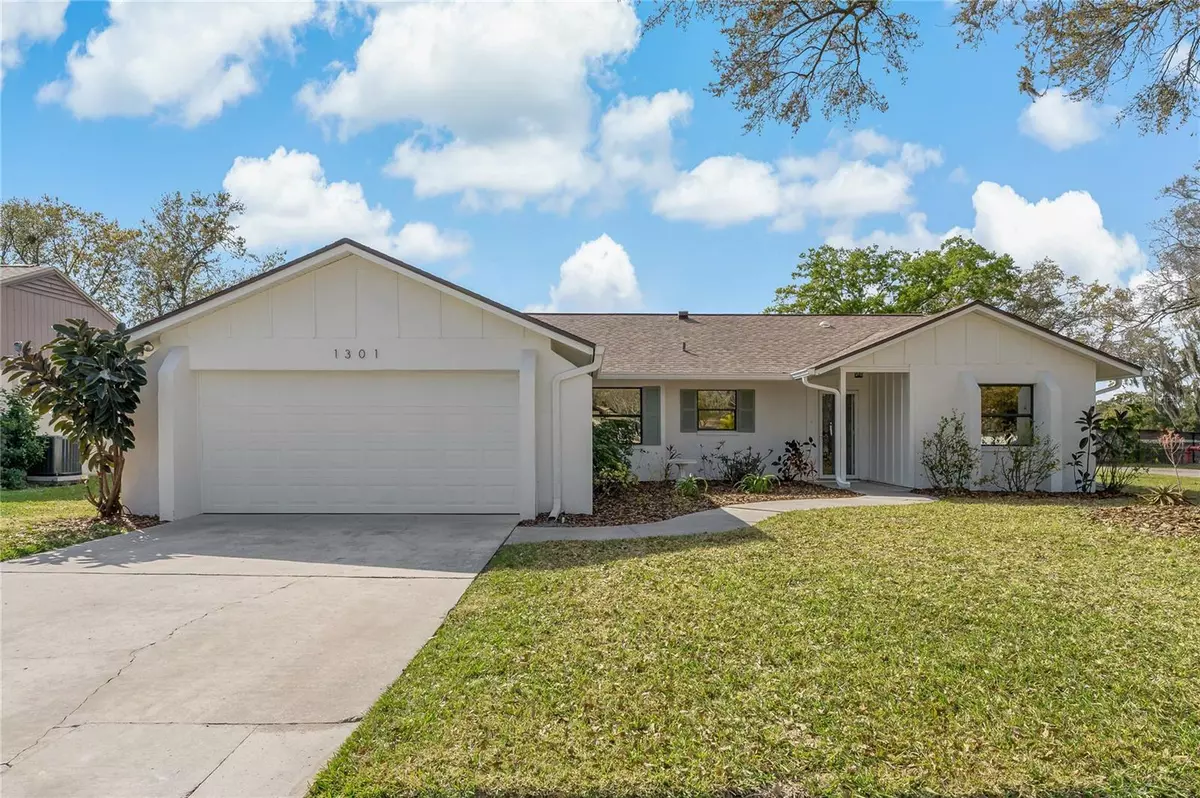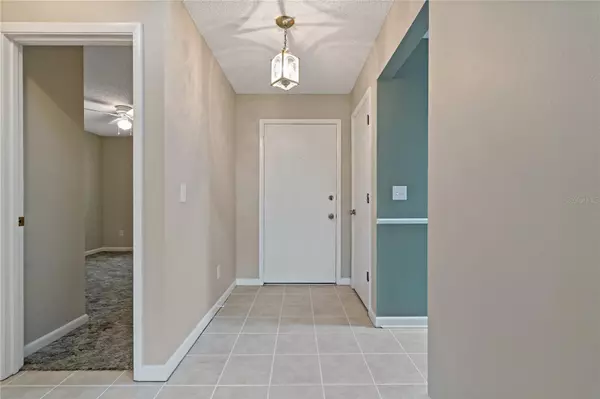$340,000
$329,900
3.1%For more information regarding the value of a property, please contact us for a free consultation.
1301 W REDBUD ST Plant City, FL 33563
3 Beds
2 Baths
1,366 SqFt
Key Details
Sold Price $340,000
Property Type Single Family Home
Sub Type Single Family Residence
Listing Status Sold
Purchase Type For Sale
Square Footage 1,366 sqft
Price per Sqft $248
Subdivision Woodfield Village Unit Ii
MLS Listing ID T3508333
Sold Date 03/29/24
Bedrooms 3
Full Baths 2
Construction Status Appraisal,Financing,Inspections
HOA Y/N No
Originating Board Stellar MLS
Year Built 1980
Annual Tax Amount $988
Lot Size 10,018 Sqft
Acres 0.23
Lot Dimensions 90x110
Property Description
One or more photo(s) has been virtually staged. MULTIPLE OFFERS - HIGHEST AND BEST requested by 4 pm EST on 3/5/24. WELCOME HOME to this 3 BEDROOM, 2 BATH, 2 CAR GARAGE home on nearly a 1/4 acre CORNER LOT. Stroll along the front walk past friendly landscaping to reach the covered front porch. Stepping inside, a beautiful TILED FLOOR leads to the KITCHEN on the left, to the large GREAT ROOM straight ahead, and on the right toward two secondary BEDROOMS with a GUEST BATH (TUB/SHOWER combo) nestled in between. The KITCHEN offers newer STAINLESS APPLIANCES, many cabinets, a closet PANTRY with solid shelving, two windows with front yard views, a DINETTE and great lighting which includes a lighted ceiling fan. The large LIVING ROOM/DINING ROOM area basks in natural sunlight from two overhead SKYLIGHTS. Notice the desirable SPLIT-BEDROOM FLOOR PLAN which places the primary bedroom suite on the opposite side of the home from bedrooms 2 & 3. An updated EN SUITE BATHROOM with a CURBLESS SHOWER and GRANITE-TOPPED vanity complements the PRIMARY BEDROOM SUITE which also includes a large WALK-IN CLOSET, a linen closet and a lighted CEILING FAN. SLIDING DOORS from the Living Room open onto a 24'x10' carpeted FLORIDA ROOM with a window AC unit. Connected to the Florida Room is a 20'x10' SCREENED PORCH with two tall storage cabinets and a LIGHTED WORKBENCH. This home comes with a 3 year old ROOF, 4 year old A/C, FRESH PAINT both inside and outside, garage UTILITY SINK and TINTED WINDOWS which lower energy costs. Enjoy the freedom that comes from having NO HOA and NO CDD. Your roots will grow deep in this quiet, tranquil, established neighborhood located near great shopping, favorite restaurants, excellent schools and lush public parks. Come see for yourself all that this wonderful home, neighborhood, and town has to offer your family today!
Location
State FL
County Hillsborough
Community Woodfield Village Unit Ii
Zoning PD
Interior
Interior Features Ceiling Fans(s), Eat-in Kitchen, Living Room/Dining Room Combo, Skylight(s), Split Bedroom, Walk-In Closet(s)
Heating Central, Electric
Cooling Central Air
Flooring Carpet, Tile
Fireplace false
Appliance Dishwasher, Disposal, Dryer, Microwave, Range, Range Hood, Refrigerator, Washer
Laundry In Garage
Exterior
Exterior Feature Rain Gutters, Sidewalk
Parking Features Driveway, Garage Door Opener
Garage Spaces 2.0
Fence Chain Link
Community Features None
Utilities Available BB/HS Internet Available, Electricity Connected, Fire Hydrant, Street Lights, Water Connected
Roof Type Shingle
Porch Rear Porch, Screened
Attached Garage true
Garage true
Private Pool No
Building
Lot Description Corner Lot, City Limits, Landscaped, Sidewalk, Paved
Story 1
Entry Level One
Foundation Slab
Lot Size Range 0 to less than 1/4
Sewer Public Sewer
Water Public
Structure Type Block
New Construction false
Construction Status Appraisal,Financing,Inspections
Schools
Elementary Schools Walden Lake-Hb
Middle Schools Tomlin-Hb
High Schools Plant City-Hb
Others
Pets Allowed Yes
Senior Community No
Ownership Fee Simple
Acceptable Financing Cash, Conventional, FHA, VA Loan
Listing Terms Cash, Conventional, FHA, VA Loan
Special Listing Condition None
Read Less
Want to know what your home might be worth? Contact us for a FREE valuation!

Our team is ready to help you sell your home for the highest possible price ASAP

© 2025 My Florida Regional MLS DBA Stellar MLS. All Rights Reserved.
Bought with KP REALTY SERVICES INC





