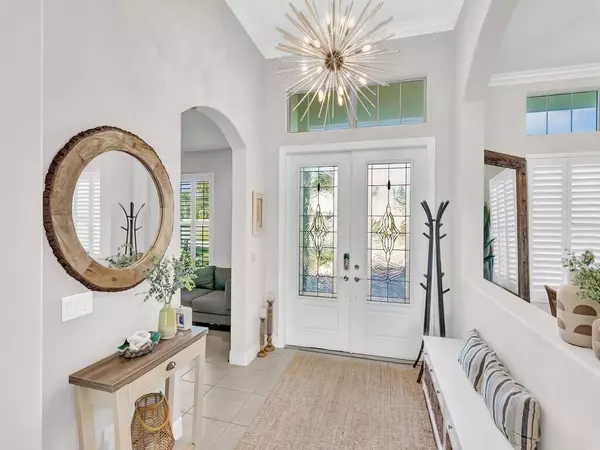Bought with Non-Member Selling Office
$970,000
$1,040,000
6.7%For more information regarding the value of a property, please contact us for a free consultation.
5800 Palmetto Preserve RD Vero Beach, FL 32967
3 Beds
3 Baths
2,549 SqFt
Key Details
Sold Price $970,000
Property Type Single Family Home
Sub Type Single Family Detached
Listing Status Sold
Purchase Type For Sale
Square Footage 2,549 sqft
Price per Sqft $380
Subdivision Bent Pine Preserve Phase 1
MLS Listing ID RX-10919072
Sold Date 01/22/24
Style Mediterranean
Bedrooms 3
Full Baths 3
Construction Status Resale
HOA Fees $233/mo
HOA Y/N Yes
Year Built 2020
Annual Tax Amount $6,736
Tax Year 2022
Lot Size 10,890 Sqft
Property Description
Welcome to this captivating three-bedroom lakeside retreat. The interior features imposing high ceilings adorned with elegant crown molding, and a spacious, open-concept kitchen designed for the modern chef. Each room, including the versatile den and three spa-like bathrooms, exudes comfort and sophistication.Outside, enjoy the serenity of the lake from the screened-in enclosure, or take a refreshing dip in the oversized pool. The property also boasts an outdoor summer kitchen for alfresco dining and entertaining. With impact windows throughout, this home offers stunning views while ensuring superior protection and energy efficiency. It's not just a house, but a lifestyle of luxury and tranquility.
Location
State FL
County Indian River
Community Bent Pine Preserve
Area 5940
Zoning RM-4
Rooms
Other Rooms Cabana Bath, Den/Office, Laundry-Inside
Master Bath Dual Sinks, Mstr Bdrm - Ground
Interior
Interior Features Ctdrl/Vault Ceilings, Foyer, Kitchen Island, Pantry, Pull Down Stairs, Split Bedroom, Volume Ceiling, Walk-in Closet
Heating Central, Electric
Cooling Ceiling Fan, Central, Electric
Flooring Tile
Furnishings Unfurnished
Exterior
Exterior Feature Auto Sprinkler, Built-in Grill, Covered Patio, Lake/Canal Sprinkler, Screened Patio, Summer Kitchen
Parking Features 2+ Spaces, Garage - Attached
Garage Spaces 2.0
Pool Gunite, Heated, Inground, Screened, Spa
Community Features Deed Restrictions, Gated Community
Utilities Available Electric, Public Sewer, Public Water
Amenities Available Golf Course
Waterfront Description Lake,Pond
View Lake, Pool
Roof Type Concrete Tile
Present Use Deed Restrictions
Exposure West
Private Pool Yes
Building
Lot Description 1/4 to 1/2 Acre, Paved Road
Story 1.00
Foundation CBS, Stucco
Construction Status Resale
Others
Pets Allowed Yes
HOA Fee Include Common Areas,Common R.E. Tax,Reserve Funds,Security
Senior Community No Hopa
Restrictions Commercial Vehicles Prohibited,Lease OK,Lease OK w/Restrict,No Boat,No RV
Security Features Entry Card,Gate - Manned,Security Patrol,TV Camera,Wall
Acceptable Financing Cash, Conventional
Horse Property No
Membership Fee Required No
Listing Terms Cash, Conventional
Financing Cash,Conventional
Read Less
Want to know what your home might be worth? Contact us for a FREE valuation!

Our team is ready to help you sell your home for the highest possible price ASAP





