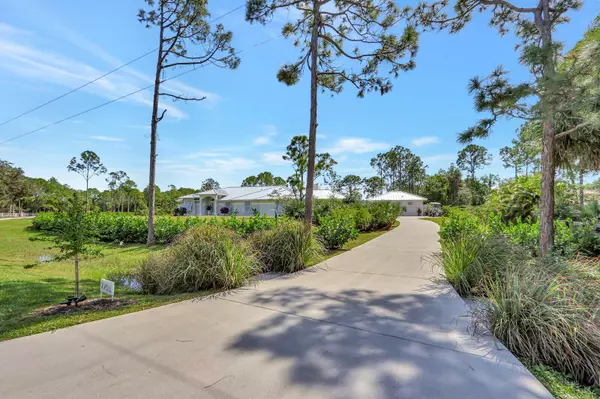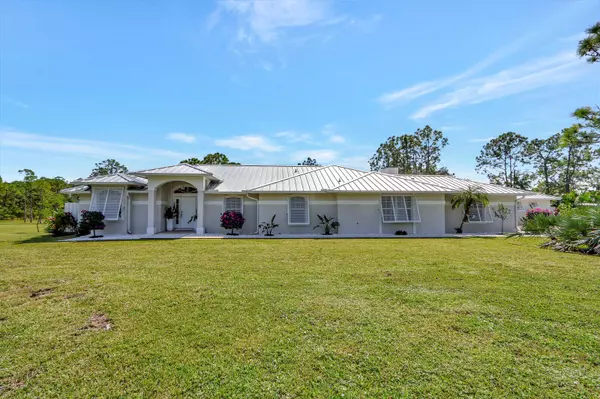Bought with Keller Williams Realty Jupiter
$1,425,000
$1,649,000
13.6%For more information regarding the value of a property, please contact us for a free consultation.
2705 SE Ranch Acres CIR Jupiter, FL 33478
4 Beds
3.1 Baths
2,965 SqFt
Key Details
Sold Price $1,425,000
Property Type Single Family Home
Sub Type Single Family Detached
Listing Status Sold
Purchase Type For Sale
Square Footage 2,965 sqft
Price per Sqft $480
Subdivision Ranch Acres
MLS Listing ID RX-10930307
Sold Date 12/20/23
Style Ranch
Bedrooms 4
Full Baths 3
Half Baths 1
Construction Status Resale
HOA Fees $285/mo
HOA Y/N Yes
Year Built 1998
Annual Tax Amount $14,593
Tax Year 2023
Lot Size 6.330 Acres
Property Description
Newly updated 4/3.5/2 Ranch style house with detached 1/1 guest house situated on 6.33 acres in the highly sought after but rarely available Ranch colony. The private gated community is a very safe and secure neighborhood on the north side of Indiantown Rd. Surrounded by large landowners ranging from 5 acre parcels to 40 acres. Ranch colony is a equestrian friendly community that offers 24 hr security and also police that patrol. The exclusive Dye preserve Golf club is also inside the community. This amazing house has been completely renovated and is turn key ready. updates include but not limited to: pool and deck resurfacing, all new flooring, new standing seem metal roofs on all structures, landscaping ,new hurricane rated Bahama shutters, countertops, appliances and fixtures.
Location
State FL
County Martin
Area 5040
Zoning RES
Rooms
Other Rooms Den/Office, Maid/In-Law
Master Bath Dual Sinks, Mstr Bdrm - Ground, Separate Shower
Interior
Interior Features Closet Cabinets, Ctdrl/Vault Ceilings, Decorative Fireplace, Entry Lvl Lvng Area, Kitchen Island, Pantry, Roman Tub, Split Bedroom, Walk-in Closet
Heating Central, Electric
Cooling Ceiling Fan, Central
Flooring Carpet, Ceramic Tile
Furnishings Furniture Negotiable
Exterior
Exterior Feature Covered Patio, Screened Patio, Shutters
Parking Features 2+ Spaces, Driveway, Garage - Attached
Garage Spaces 2.0
Pool Concrete, Gunite, Inground, Screened
Community Features Sold As-Is, Gated Community
Utilities Available Cable, Electric, Septic, Well Water
Amenities Available Horses Permitted, Street Lights
Waterfront Description Pond
View Pond, Pool, Preserve
Roof Type Metal
Present Use Sold As-Is
Exposure North
Private Pool Yes
Building
Lot Description 5 to <10 Acres
Story 1.00
Unit Features Corner
Foundation CBS, Stucco
Construction Status Resale
Schools
Elementary Schools Crystal Lake Elementary School
Middle Schools Dr. David L. Anderson Middle School
High Schools South Fork High School
Others
Pets Allowed Yes
HOA Fee Include Security
Senior Community No Hopa
Restrictions Buyer Approval
Security Features Gate - Manned
Acceptable Financing Cash, Conventional
Horse Property No
Membership Fee Required No
Listing Terms Cash, Conventional
Financing Cash,Conventional
Pets Allowed No Restrictions
Read Less
Want to know what your home might be worth? Contact us for a FREE valuation!

Our team is ready to help you sell your home for the highest possible price ASAP





