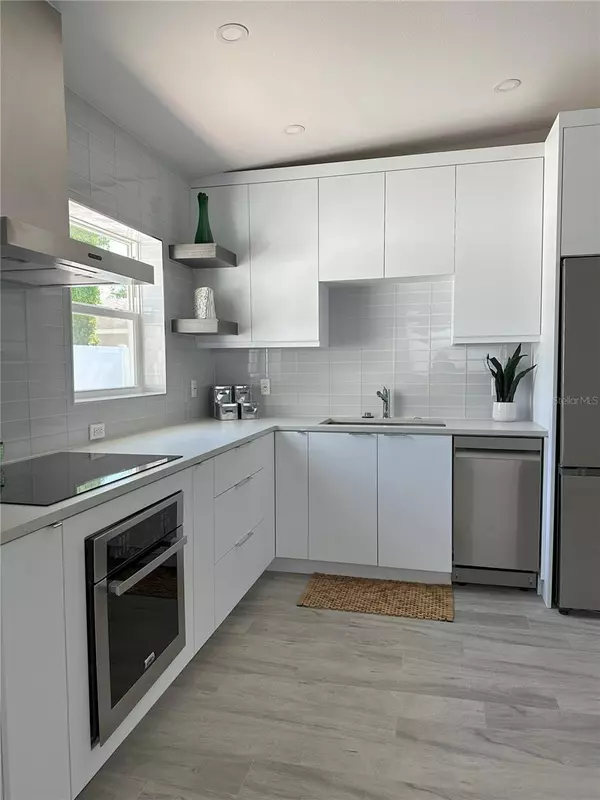$306,500
$299,999
2.2%For more information regarding the value of a property, please contact us for a free consultation.
1220 19TH ST S St Petersburg, FL 33712
3 Beds
1 Bath
864 SqFt
Key Details
Sold Price $306,500
Property Type Single Family Home
Sub Type Single Family Residence
Listing Status Sold
Purchase Type For Sale
Square Footage 864 sqft
Price per Sqft $354
Subdivision Forrest Hill Nellie M Davis
MLS Listing ID T3440865
Sold Date 12/06/23
Bedrooms 3
Full Baths 1
Construction Status Financing,Inspections
HOA Y/N No
Originating Board Stellar MLS
Year Built 1961
Annual Tax Amount $2,923
Lot Size 3,920 Sqft
Acres 0.09
Lot Dimensions 53x68
Property Description
Back on the Market A change of heart from the Buyer! St. Petersburg's own Kasper Modern just finished this Retro Modern Remodel and it is amazing! The home features 3 bedrooms, 1 bathroom, is block, has newer windows, A+ finishes, and more. Light exterior and interior paint accented with an aqua touch gives the home an elegant but modern feel! Porcelain Wood Look Tile throughout the open floor plan is perfect for entertaining guests. The kitchen features new custom cabinets, quartz countertops and stainless-steel appliances. It even has an induction cooktop over a built-in wall oven & exposed HVAC ductwork like you see in many custom homes! The bathroom is 100% perfect with a chunky terrazzo countertop & bold glass shower tile. Bedrooms feature modern fans and double door closets. There are 2 parking areas on each side of the home. Great for extra parking or guests. The left side yard has new white vinyl fence creating a private space perfect for a firepit. Easy access to I-275 North and South and Gulfport shopping and beach area. Don't miss this opportunity to own this stunning home! Seller is an investor and has never occupied the property. Room sizes are approximate. HVAC 2016 Water Heater 2010 Roof 2018 Newer Panel Box Newer windows 2018 permit
Location
State FL
County Pinellas
Community Forrest Hill Nellie M Davis
Zoning NT-1
Direction S
Interior
Interior Features Ceiling Fans(s), Open Floorplan
Heating Central
Cooling Central Air
Flooring Other
Fireplace false
Appliance Dishwasher, Range, Range Hood, Refrigerator
Exterior
Exterior Feature Sidewalk
Utilities Available Public
Roof Type Shingle
Garage false
Private Pool No
Building
Story 1
Entry Level One
Foundation Slab
Lot Size Range 0 to less than 1/4
Sewer Public Sewer
Water Public
Structure Type Block,Concrete
New Construction false
Construction Status Financing,Inspections
Schools
Elementary Schools Melrose Elementary-Pn
Middle Schools John Hopkins Middle-Pn
High Schools Gibbs High-Pn
Others
Senior Community No
Ownership Fee Simple
Acceptable Financing Cash, Conventional, FHA, VA Loan
Listing Terms Cash, Conventional, FHA, VA Loan
Special Listing Condition None
Read Less
Want to know what your home might be worth? Contact us for a FREE valuation!

Our team is ready to help you sell your home for the highest possible price ASAP

© 2025 My Florida Regional MLS DBA Stellar MLS. All Rights Reserved.
Bought with CENTURY 21 BEGGINS ENTERPRISES





