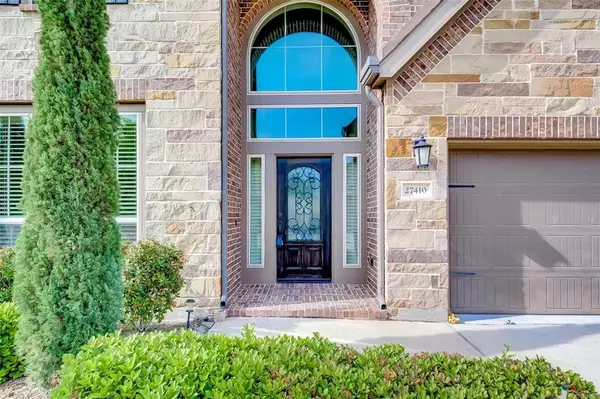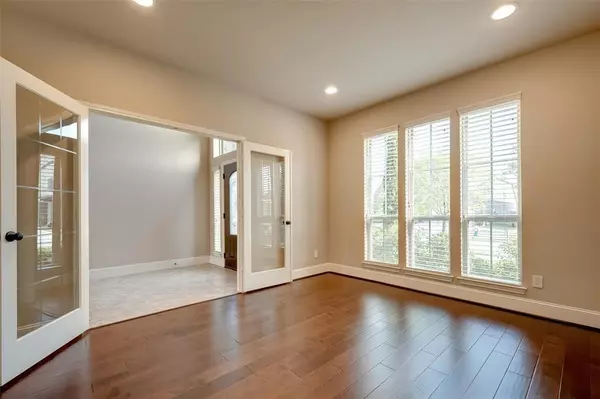$530,000
For more information regarding the value of a property, please contact us for a free consultation.
27410 Bentridge Park LN Katy, TX 77494
4 Beds
3.1 Baths
2,930 SqFt
Key Details
Property Type Single Family Home
Listing Status Sold
Purchase Type For Sale
Square Footage 2,930 sqft
Price per Sqft $180
Subdivision Pine Mill Ranch Sec 30
MLS Listing ID 15544002
Sold Date 10/17/23
Style Traditional
Bedrooms 4
Full Baths 3
Half Baths 1
HOA Fees $70/ann
HOA Y/N 1
Year Built 2015
Annual Tax Amount $11,568
Tax Year 2022
Lot Size 6,878 Sqft
Acres 0.1579
Property Description
2-story; 4bdrm/3.5bath/2car garage Perry Home in Pine Mill Ranch – no back neighbors; back to greenbelt! Highly sought-after floorplan with master bedroom plus 1 secondary bdrm down! Ceramic tile flooring throughout entry, family room & kitchen. Private study with French doors and formal dining room, both feature hardwood floors. 2-story entry and den with a wall of windows makes this home so inviting and easy to entertain in – esp. with the extended covered patio! Kitchen includes granite counters and stainless steel appliances & tons of storage. Upstairs you find 2 secondary bedrooms and a large gameroom. Downstairs mster suite has 11' ceilings and 2 walk-in closets. Secondary bdrm down has its own full bath. Home includes blinds, window shades, water purify/filtration system & full sprinkler system. Don't forget all the amenities Pine Mill Ranch has to offer: hike/bike trails, pools, splash pads, & so much more with very low HOA dues!
Location
State TX
County Fort Bend
Area Katy - Southwest
Rooms
Bedroom Description 1 Bedroom Down - Not Primary BR,Primary Bed - 1st Floor
Other Rooms Breakfast Room, Family Room, Gameroom Up, Home Office/Study
Interior
Interior Features Alarm System - Owned, Window Coverings, Fire/Smoke Alarm, High Ceiling, Intercom System, Prewired for Alarm System, Refrigerator Included
Heating Central Gas
Cooling Central Electric
Flooring Carpet, Tile, Wood
Fireplaces Number 1
Fireplaces Type Gas Connections
Exterior
Exterior Feature Back Green Space, Back Yard, Back Yard Fenced, Covered Patio/Deck, Fully Fenced, Patio/Deck, Sprinkler System, Subdivision Tennis Court
Parking Features Attached Garage
Garage Spaces 2.0
Roof Type Composition
Street Surface Concrete,Curbs
Private Pool No
Building
Lot Description Subdivision Lot
Faces South
Story 2
Foundation Slab
Lot Size Range 0 Up To 1/4 Acre
Water Water District
Structure Type Brick
New Construction No
Schools
Elementary Schools Keiko Davidson Elementary School
Middle Schools Tays Junior High School
High Schools Tompkins High School
School District 30 - Katy
Others
Senior Community No
Restrictions Deed Restrictions
Tax ID 5797-30-001-0220-914
Energy Description Attic Vents,Ceiling Fans,Digital Program Thermostat,Energy Star Appliances,Energy Star/CFL/LED Lights,High-Efficiency HVAC,Insulated Doors,Insulated/Low-E windows
Acceptable Financing Cash Sale, Conventional, FHA
Tax Rate 2.6705
Disclosures Sellers Disclosure
Listing Terms Cash Sale, Conventional, FHA
Financing Cash Sale,Conventional,FHA
Special Listing Condition Sellers Disclosure
Read Less
Want to know what your home might be worth? Contact us for a FREE valuation!

Our team is ready to help you sell your home for the highest possible price ASAP

Bought with Wiley Davis Real Estate





