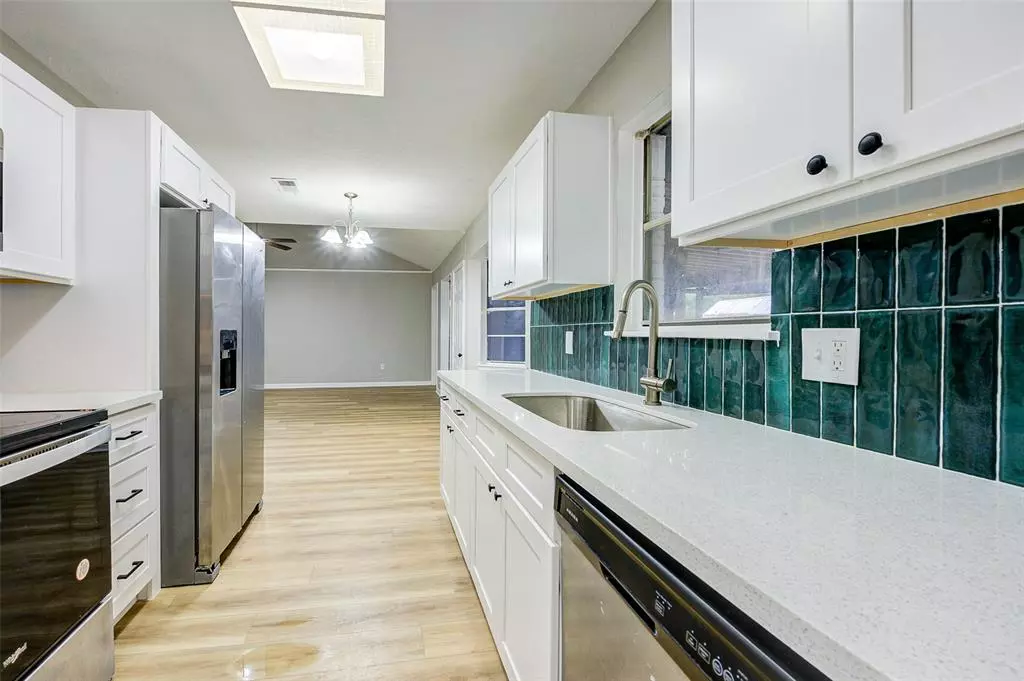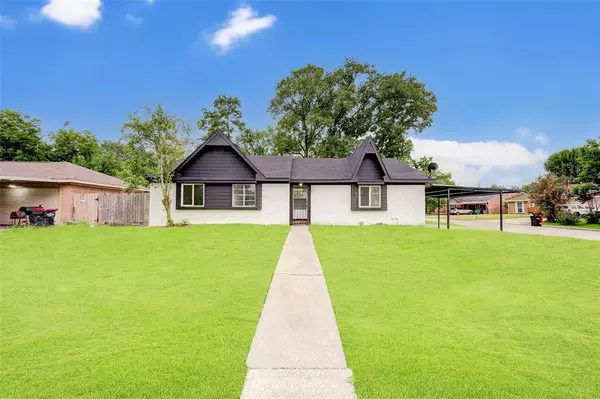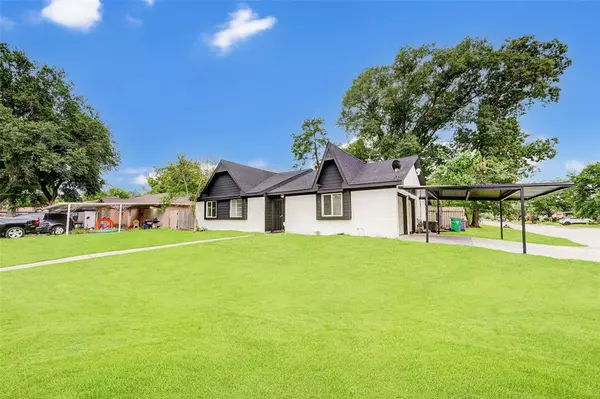$235,000
For more information regarding the value of a property, please contact us for a free consultation.
5429 Shirley ST Baytown, TX 77521
4 Beds
2 Baths
1,559 SqFt
Key Details
Property Type Single Family Home
Listing Status Sold
Purchase Type For Sale
Square Footage 1,559 sqft
Price per Sqft $152
Subdivision Craigmont Place Sec 05
MLS Listing ID 51824915
Sold Date 10/05/23
Style Traditional
Bedrooms 4
Full Baths 2
Year Built 1968
Annual Tax Amount $5,096
Tax Year 2022
Lot Size 7,316 Sqft
Acres 0.168
Property Description
Beautifully remodeled 4 bedroom 2 bathroom home on a fully fenced pool sized corner lot, this home features fresh exterior and interior paint, new Luxury Vinyl plank flooring, fully remodeled kitchen with new shake cabinetry, quartz counters and a Italian tile backsplash, new ceiling fans, recent HVAC (2022), sewer line (2016), garage door motor and remote (2022), stainless appliances (2022), water heater (2022) and more. The home comes with a split floor plan and the living area features soaring cathedral ceilings, master bathroom has designer grade matt stone vessel sink, over mount faucet, mirror and light fixture. The home has a covered patio for entertaining that has been repaired and freshly stained. Close to high 330 and 146 and with easy access to I-10 and the refineries, this home is looking for it's next owner. Never flooded and not in the 100 yr flood plain.
Location
State TX
County Harris
Area Baytown/Harris County
Rooms
Bedroom Description All Bedrooms Down,Sitting Area,Walk-In Closet
Other Rooms 1 Living Area, Breakfast Room, Family Room, Kitchen/Dining Combo, Living Area - 1st Floor
Master Bathroom Primary Bath: Shower Only, Secondary Bath(s): Soaking Tub, Vanity Area
Kitchen Pantry, Walk-in Pantry
Interior
Heating Central Electric
Cooling Central Electric
Exterior
Parking Features Attached Garage
Garage Spaces 2.0
Carport Spaces 2
Garage Description Additional Parking
Roof Type Composition
Private Pool No
Building
Lot Description Subdivision Lot
Story 1
Foundation Slab
Lot Size Range 0 Up To 1/4 Acre
Sewer Public Sewer
Water Public Water
Structure Type Brick,Wood
New Construction No
Schools
Elementary Schools Travis Elementary School (Goose Creek)
Middle Schools Baytown Junior High School
High Schools Goose Creek Memorial
School District 23 - Goose Creek Consolidated
Others
Senior Community No
Restrictions Deed Restrictions
Tax ID 099-426-000-0031
Acceptable Financing Cash Sale, Conventional, FHA, Investor, Owner Financing, Seller to Contribute to Buyer's Closing Costs, VA
Tax Rate 2.7873
Disclosures Sellers Disclosure
Listing Terms Cash Sale, Conventional, FHA, Investor, Owner Financing, Seller to Contribute to Buyer's Closing Costs, VA
Financing Cash Sale,Conventional,FHA,Investor,Owner Financing,Seller to Contribute to Buyer's Closing Costs,VA
Special Listing Condition Sellers Disclosure
Read Less
Want to know what your home might be worth? Contact us for a FREE valuation!

Our team is ready to help you sell your home for the highest possible price ASAP

Bought with Vive Realty LLC





