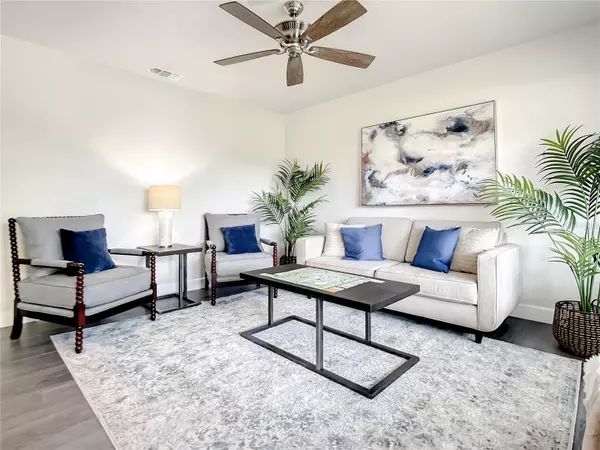$348,500
$348,500
For more information regarding the value of a property, please contact us for a free consultation.
762 HORSEMAN DR Port Orange, FL 32127
3 Beds
2 Baths
1,782 SqFt
Key Details
Sold Price $348,500
Property Type Single Family Home
Sub Type Single Family Residence
Listing Status Sold
Purchase Type For Sale
Square Footage 1,782 sqft
Price per Sqft $195
Subdivision Sleepy Hollow Unit 01
MLS Listing ID O6126316
Sold Date 09/06/23
Bedrooms 3
Full Baths 2
Construction Status Appraisal,Financing
HOA Fees $22/ann
HOA Y/N Yes
Originating Board Stellar MLS
Year Built 1978
Annual Tax Amount $3,998
Lot Size 10,018 Sqft
Acres 0.23
Property Description
Newly renovated concrete block 3 bedroom, 2 bathroom, 2 car garage home located close to the BEACH, major roads, medical offices, restaurants, schools, shopping and more!
The OPTIONAL HOA dues have been paid for 2023. Enjoy the optional amenities including Pool, tennis courts and the playground for the remainder of the year! NEW metal roof, NEW plumbing / water heater, updated electrical panel and GFCI outlets. This house is sturdy as it had foundation repair in 2017 with a lifetime warranty from RAMJACK. HVAC cleaned and new ductwork replaced where needed. The HVAC was replaced in 2017. New Double Pane WINDOWS in June 2023. This home has NEW LVP flooring, Granite Counters, Cabinets, Vanities and updated fixtures. The bottom 4 feet of all walls were replaced in the remodel. The washer and dryer stay with your new home. Home warranty from Old Republic through July 11, 2024.
Come check it out!
Location
State FL
County Volusia
Community Sleepy Hollow Unit 01
Zoning 16R8SF
Interior
Interior Features Ceiling Fans(s), Master Bedroom Main Floor, Open Floorplan, Skylight(s), Solid Wood Cabinets, Stone Counters, Thermostat, Window Treatments
Heating Central, Electric
Cooling Central Air
Flooring Luxury Vinyl, Tile
Furnishings Unfurnished
Fireplace true
Appliance Dishwasher, Disposal, Dryer, Electric Water Heater, Microwave, Range, Refrigerator, Washer
Exterior
Exterior Feature Lighting, Private Mailbox, Rain Gutters, Sidewalk, Sliding Doors
Garage Spaces 2.0
Community Features Playground, Pool, Sidewalks, Tennis Courts
Utilities Available BB/HS Internet Available, Cable Available, Electricity Connected, Fire Hydrant, Sewer Connected, Street Lights, Underground Utilities, Water Connected
Amenities Available Park, Playground, Pool, Tennis Court(s)
Roof Type Metal
Attached Garage true
Garage true
Private Pool No
Building
Entry Level One
Foundation Slab
Lot Size Range 0 to less than 1/4
Sewer Public Sewer
Water Public
Structure Type Block, Stucco
New Construction false
Construction Status Appraisal,Financing
Schools
Elementary Schools Sugar Mill Elem
Middle Schools Silver Sands Middle
High Schools Spruce Creek High School
Others
Pets Allowed No
HOA Fee Include Pool, Maintenance Grounds, Pool
Senior Community No
Ownership Fee Simple
Monthly Total Fees $22
Acceptable Financing Cash, Conventional, Trade, FHA, VA Loan
Membership Fee Required Optional
Listing Terms Cash, Conventional, Trade, FHA, VA Loan
Special Listing Condition None
Read Less
Want to know what your home might be worth? Contact us for a FREE valuation!

Our team is ready to help you sell your home for the highest possible price ASAP

© 2025 My Florida Regional MLS DBA Stellar MLS. All Rights Reserved.
Bought with EXP REALTY LLC





