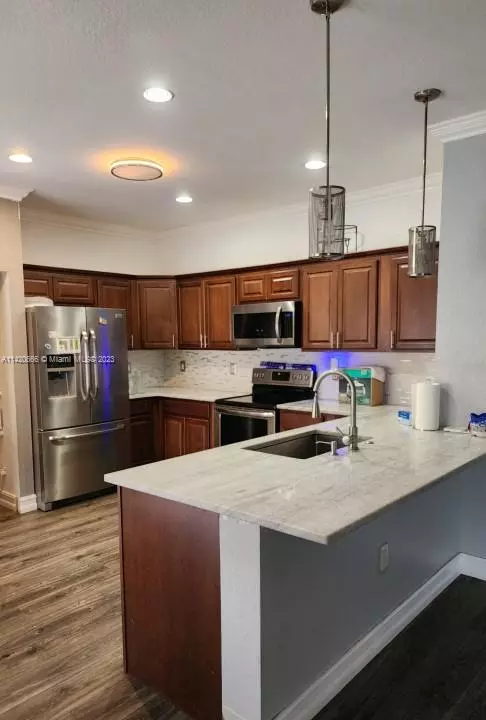$480,000
$485,000
1.0%For more information regarding the value of a property, please contact us for a free consultation.
2151 NW 54th Ave Lauderhill, FL 33313
3 Beds
2 Baths
1,648 SqFt
Key Details
Sold Price $480,000
Property Type Single Family Home
Sub Type Single Family Residence
Listing Status Sold
Purchase Type For Sale
Square Footage 1,648 sqft
Price per Sqft $291
Subdivision Stonebridge Estates
MLS Listing ID A11420666
Sold Date 08/30/23
Style Detached,One Story
Bedrooms 3
Full Baths 2
Construction Status Resale
HOA Y/N No
Year Built 2008
Annual Tax Amount $8,000
Tax Year 2022
Contingent Other
Lot Size 8,755 Sqft
Property Description
Just hitting the market, property for sale at 2151 NW 54th Ave, Lauderhill, FL, USA. Welcome to your dream oasis in sunny South Florida! This beautifully remodeled home boasts 3 beds, 2 baths, and a grand foyer, setting the stage for extraordinary living. Imagine hosting memorable gatherings in the inviting great room, where laughter fills the air. Step onto the serene screen patio, enjoying the tranquil backyard view. Convenience abounds with a 2-car garage, canned lights, laundry closet, and central air. Built in 2008, this 1,750 sq ft home offers a private retreat in the primary suite, featuring a spa-like ensuite and his-and-her walk-in closets with organizers. Don't miss this inviting residence combining modern updates, ample space, and a prime location for your family's ultima...
Location
State FL
County Broward County
Community Stonebridge Estates
Area 3750
Direction From the turnpike, exit Sunrise Blvd heading West. Stay in the right-hand land and make the first right onto NW 55th Ave. Keep going south to NW 22nd Street and make a right, then a quick left onto NW 54th Avenue. It will be the 3rd house on the right.
Interior
Interior Features Bedroom on Main Level, Entrance Foyer, Pantry, Split Bedrooms, Walk-In Closet(s)
Heating Central
Cooling Central Air
Flooring Tile, Wood
Appliance Dryer, Dishwasher, Electric Range, Electric Water Heater, Disposal, Microwave, Washer
Exterior
Exterior Feature Fence, Patio
Parking Features Attached
Garage Spaces 2.0
Pool None
View Y/N No
View None
Roof Type Barrel
Porch Patio
Garage Yes
Building
Lot Description < 1/4 Acre
Faces East
Story 1
Sewer Public Sewer
Water Public
Architectural Style Detached, One Story
Structure Type Block
Construction Status Resale
Others
Pets Allowed No Pet Restrictions, Yes
Senior Community No
Tax ID 494126080030
Acceptable Financing Conventional, FHA, VA Loan
Listing Terms Conventional, FHA, VA Loan
Financing Conventional
Pets Allowed No Pet Restrictions, Yes
Read Less
Want to know what your home might be worth? Contact us for a FREE valuation!

Our team is ready to help you sell your home for the highest possible price ASAP
Bought with BrokerNation Real Estate





