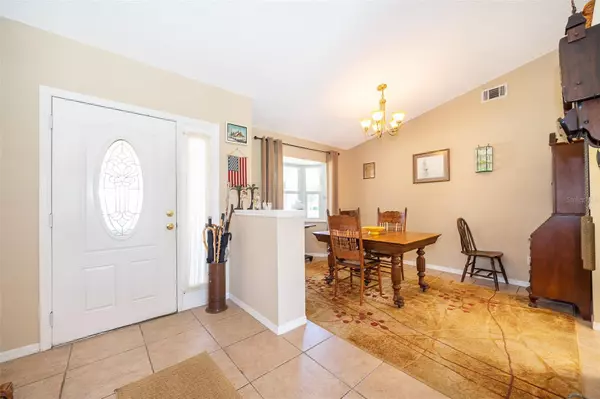$320,000
$330,000
3.0%For more information regarding the value of a property, please contact us for a free consultation.
1430 WOOD LAKE CIR Saint Cloud, FL 34772
3 Beds
2 Baths
1,482 SqFt
Key Details
Sold Price $320,000
Property Type Single Family Home
Sub Type Single Family Residence
Listing Status Sold
Purchase Type For Sale
Square Footage 1,482 sqft
Price per Sqft $215
Subdivision Canoe Creek Woods Unit 01
MLS Listing ID S5083640
Sold Date 08/18/23
Bedrooms 3
Full Baths 2
Construction Status Financing
HOA Fees $23/ann
HOA Y/N Yes
Originating Board Stellar MLS
Year Built 1988
Annual Tax Amount $2,043
Lot Size 10,018 Sqft
Acres 0.23
Lot Dimensions 75x133
Property Description
This charming three-bedroom residence offers serene pond views from its backyard. You can unwind in the spacious yard and bask in the natural surroundings. The house occupies about a quarter-acre of land, providing ample space for a pool, if desired. The interior showcases stunning views from the living room, kitchen, and master bedroom, which flow together seamlessly in an open-plan layout. The living space comprises a comfortable living room, a separate dining room, a kitchen, and a dinette area. The master bedroom features an en suite bathroom, while two additional bedrooms and a bathroom are located down the hallway. The indoor laundry room provides access to the two-car garage. The outdoor area is perfect for gardening enthusiasts or anyone who likes to relax outside, providing an ideal space to unwind.
Roof and A/C are approx 3 years old.
Location
State FL
County Osceola
Community Canoe Creek Woods Unit 01
Zoning SR1A
Interior
Interior Features Kitchen/Family Room Combo, Living Room/Dining Room Combo, Walk-In Closet(s)
Heating Central, Electric
Cooling Central Air
Flooring Carpet
Fireplace false
Appliance Dryer, Range, Refrigerator, Washer
Exterior
Exterior Feature Private Mailbox, Sliding Doors
Garage Spaces 2.0
Community Features Deed Restrictions
Utilities Available Electricity Connected, Sewer Connected, Water Connected
View Y/N 1
View Garden, Water
Roof Type Shingle
Attached Garage true
Garage true
Private Pool No
Building
Story 1
Entry Level One
Foundation Slab
Lot Size Range 0 to less than 1/4
Sewer Septic Tank
Water Public
Structure Type Block, Stucco
New Construction false
Construction Status Financing
Others
Pets Allowed Yes
HOA Fee Include Trash
Senior Community No
Ownership Fee Simple
Monthly Total Fees $23
Acceptable Financing Cash, Conventional, FHA, VA Loan
Membership Fee Required Required
Listing Terms Cash, Conventional, FHA, VA Loan
Special Listing Condition None
Read Less
Want to know what your home might be worth? Contact us for a FREE valuation!

Our team is ready to help you sell your home for the highest possible price ASAP

© 2025 My Florida Regional MLS DBA Stellar MLS. All Rights Reserved.
Bought with MAXIM REALTY ORLANDO





