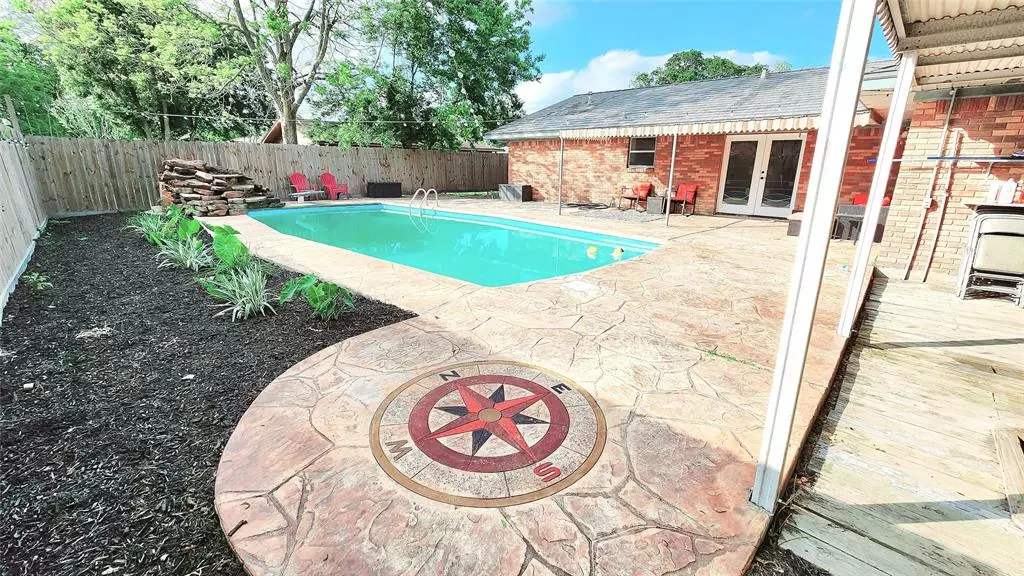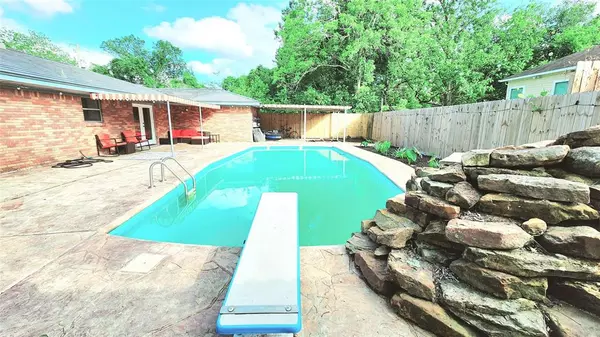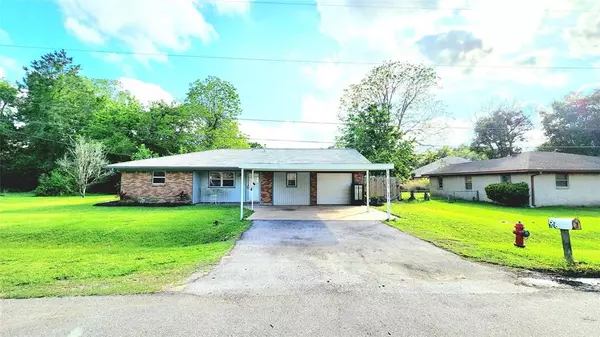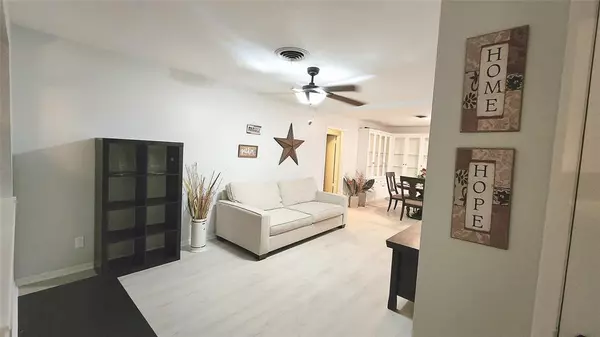$325,000
For more information regarding the value of a property, please contact us for a free consultation.
517 Georgia AVE League City, TX 77573
3 Beds
2 Baths
1,881 SqFt
Key Details
Property Type Single Family Home
Listing Status Sold
Purchase Type For Sale
Square Footage 1,881 sqft
Price per Sqft $172
Subdivision Lawrence
MLS Listing ID 75742137
Sold Date 06/26/23
Style Traditional
Bedrooms 3
Full Baths 2
Year Built 1970
Annual Tax Amount $4,575
Tax Year 2022
Lot Size 0.568 Acres
Acres 0.568
Property Description
Show stopper in the heart of League City don't let it pass you!! This fabulous home comes with a pool and has been wonderfully remodeled with many beautiful updates. It lies on a Cul-de-Sac of a very friendly street featuring 3 bedrooms, 2 full baths, a garage, 2 Car Carport, and a large lot to park your RV, Boat, or build your heart's desire. Come see the comfort and enjoyment this home has to offer. Don't miss any memories in this spacious open kitchen complete with abundant cabinetry and beautiful quartz counters. Dine with all your family and friends in a fantastic dining room sharing views of your own spacious backyard coupled with 2 covered patios and YOUR OWN sparkling pool with a waterfall that is elegantly surrounded by stamped cement patio floors!! Why miss the opportunity to have your own private Texas paradise!! Let's face it THIS IS WHAT YOU WERE LOOKING TO CALL HOME. Call us for your private tour and COME MAKE IT YOURS BEFORE SOMEONE ELSE DOES!
Location
State TX
County Galveston
Area League City
Rooms
Bedroom Description All Bedrooms Down,Primary Bed - 1st Floor
Other Rooms Breakfast Room, Family Room, Formal Dining, Kitchen/Dining Combo, Utility Room in House
Master Bathroom Primary Bath: Shower Only, Secondary Bath(s): Tub/Shower Combo
Den/Bedroom Plus 3
Kitchen Breakfast Bar, Kitchen open to Family Room, Pantry
Interior
Heating Central Gas
Cooling Central Electric
Flooring Laminate, Vinyl Plank
Exterior
Exterior Feature Back Yard, Back Yard Fenced, Covered Patio/Deck, Patio/Deck, Porch, Side Yard
Parking Features Attached Garage, Oversized Garage
Garage Spaces 2.0
Carport Spaces 2
Garage Description Double-Wide Driveway, RV Parking
Pool In Ground
Roof Type Aluminum
Street Surface Concrete,Curbs,Gutters
Private Pool Yes
Building
Lot Description Cul-De-Sac, Subdivision Lot
Faces Northwest
Story 1
Foundation Slab
Lot Size Range 1/2 Up to 1 Acre
Sewer Public Sewer
Water Public Water
Structure Type Aluminum,Brick,Wood
New Construction No
Schools
Elementary Schools League City Elementary School
Middle Schools Clear Creek Intermediate School
High Schools Clear Creek High School
School District 9 - Clear Creek
Others
Senior Community No
Restrictions Deed Restrictions
Tax ID 4592-0000-0005-000
Ownership Full Ownership
Energy Description Attic Vents,Ceiling Fans,Digital Program Thermostat,High-Efficiency HVAC,Insulation - Blown Cellulose
Acceptable Financing Cash Sale, Conventional, FHA, Investor, Owner Financing, VA
Tax Rate 1.9062
Disclosures Exclusions, Other Disclosures, Sellers Disclosure
Listing Terms Cash Sale, Conventional, FHA, Investor, Owner Financing, VA
Financing Cash Sale,Conventional,FHA,Investor,Owner Financing,VA
Special Listing Condition Exclusions, Other Disclosures, Sellers Disclosure
Read Less
Want to know what your home might be worth? Contact us for a FREE valuation!

Our team is ready to help you sell your home for the highest possible price ASAP

Bought with NB Elite Realty





