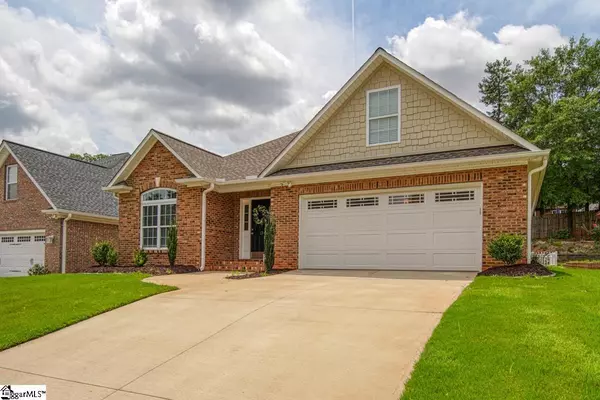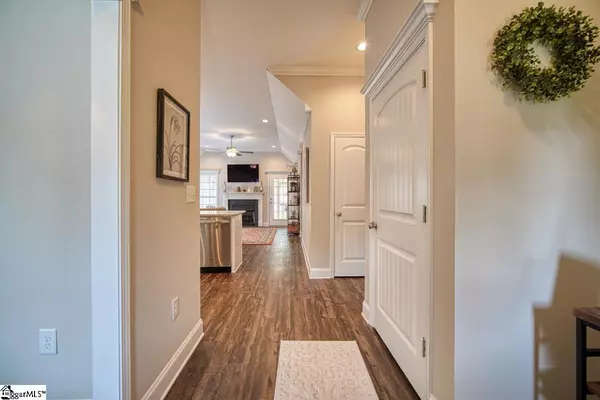$300,000
$300,000
For more information regarding the value of a property, please contact us for a free consultation.
134 Hidden Ridge Drive Spartanburg, SC 29301
3 Beds
2 Baths
1,957 SqFt
Key Details
Sold Price $300,000
Property Type Single Family Home
Sub Type Single Family Residence
Listing Status Sold
Purchase Type For Sale
Square Footage 1,957 sqft
Price per Sqft $153
Subdivision Rivermill Place
MLS Listing ID 1477679
Sold Date 10/27/22
Style Craftsman
Bedrooms 3
Full Baths 2
HOA Fees $15/ann
HOA Y/N yes
Year Built 2020
Annual Tax Amount $1,531
Lot Size 6,098 Sqft
Property Description
Welcome to 134 Hidden Ridge Drive, located in the heart of Rivermill Place subdivision. The all-brick patio home is Move in Ready! The home features 3 bedrooms, 2 baths, an open floor plan and a screened porch overlooking a private back yard. Conveniently situated on the Westside of Spartanburg, close to I-26, downtown Spartanburg, Westside shopping, restaurants, and medical offices. A quick 30-minute drive to downtown Greenville and a 10-minute drive to GSP airport or BMW and District 6 Schools. As you enter, you'll notice the warmth with the flooring, formal dining room, arched windows, open kitchen to the living room. The kitchen features beautiful cabinetry, granite countertops, breakfast bar and stainless-steel appliances. The room is open, and the all the windows let in the natural sun light. The gas fireplace is adorned by two large windows and on the other side is the covered screened porch. The perfect place for morning coffee or afternoon tea. The master suite has vaulted ceilings and the bath offers a large vanity with dual sinks. Don't miss the large walk-in closet! Upstairs features a bonus/ rec room that could be a perfect media room, office or playroom. This home has it all, beautiful floor plan, details, location and excellent schools. Don't miss this home, call today to schedule an appointment.
Location
State SC
County Spartanburg
Area 033
Rooms
Basement None
Interior
Interior Features High Ceilings, Ceiling Cathedral/Vaulted, Ceiling Smooth, Granite Counters, Open Floorplan, Walk-In Closet(s), Pantry
Heating Forced Air, Natural Gas
Cooling Central Air, Electric
Flooring Carpet, Ceramic Tile, Laminate
Fireplaces Number 1
Fireplaces Type Gas Log
Fireplace Yes
Appliance Dishwasher, Disposal, Electric Cooktop, Electric Oven, Free-Standing Electric Range, Microwave, Gas Water Heater
Laundry 1st Floor, Laundry Room
Exterior
Parking Features Attached, Paved, Garage Door Opener
Garage Spaces 2.0
Fence Fenced
Community Features Street Lights
Utilities Available Underground Utilities, Cable Available
Roof Type Composition
Garage Yes
Building
Lot Description 1/2 Acre or Less
Story 1
Foundation Slab
Sewer Public Sewer
Water Public, Spartanburg Water
Architectural Style Craftsman
Schools
Elementary Schools West View
Middle Schools Rp Dawkins
High Schools Dorman
Others
HOA Fee Include None
Read Less
Want to know what your home might be worth? Contact us for a FREE valuation!

Our team is ready to help you sell your home for the highest possible price ASAP
Bought with Keller Williams Greenville Cen





