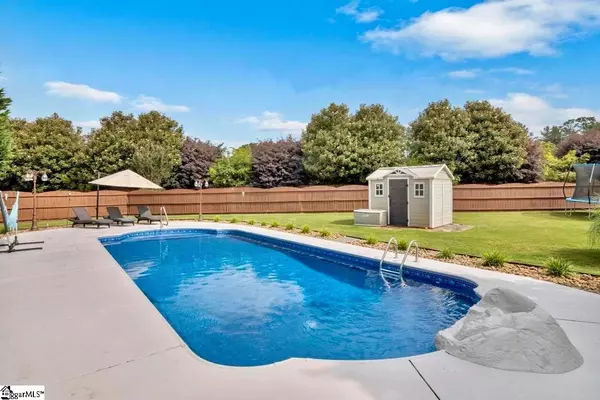$516,000
$449,000
14.9%For more information regarding the value of a property, please contact us for a free consultation.
5 tennwood Drive Greenville, SC 29609
5 Beds
4 Baths
3,600 SqFt
Key Details
Sold Price $516,000
Property Type Single Family Home
Sub Type Single Family Residence
Listing Status Sold
Purchase Type For Sale
Square Footage 3,600 sqft
Price per Sqft $143
Subdivision Treybern
MLS Listing ID 1446539
Sold Date 07/06/21
Style Contemporary
Bedrooms 5
Full Baths 3
Half Baths 1
HOA Fees $54/ann
HOA Y/N yes
Annual Tax Amount $6,887
Lot Size 0.660 Acres
Lot Dimensions 83 x 169 x 224 x 318
Property Description
This beautiful 2 story pool home at the base of Paris Mountain sits on an .66 acre oversized lot. It features 5 bedrooms with an additional room used as an office. Roof was replaced in 2020 as well as the pool liner. The backyard is fully fenced and beautifully landscaped. The interior of the home has 25' vaulted ceilings and a gas fireplace in the living area. The master suite is also on the main floor along with the home office. At the entrance of the home you are greeted with an amazing foyer that has beautiful natural lighting. The master bedroom on main level features a walk in closet, and a master bathroom that feels like a trip to the spa, with a garden tub, stand up shower, and double sinks. On the 2nd level you'll find the other 3 bedrooms, a second master suite, and the loft. The kitchen has tons of cabinet space and storage, granite counter tops, and matching stainless steel appliances. In your backyard oasis, you'll find a huge brick paved patio perfect for entertaining, with a pergola, and a walkway path to the in-ground pool. There is also a shed for storage in the back. The home has a 2 car garage, 2 a/c units, New roof in 2020, New pool liner in 2020. The community offers a playground and a pool to enjoy with your neighbors as well! Words can not explain the tranquility and beauty of this home, you have to come see it for yourself!
Location
State SC
County Greenville
Area 011
Rooms
Basement None
Interior
Interior Features 2 Story Foyer, High Ceilings, Ceiling Fan(s), Ceiling Cathedral/Vaulted, Ceiling Smooth, Tray Ceiling(s), Granite Counters, Open Floorplan, Tub Garden, Dual Master Bedrooms
Heating Electric, Multi-Units
Cooling Central Air, Electric
Flooring Carpet, Ceramic Tile, Wood
Fireplaces Number 1
Fireplaces Type Gas Log
Fireplace Yes
Appliance Dishwasher, Electric Oven, Microwave, Electric Water Heater
Laundry 1st Floor, Walk-in
Exterior
Parking Features Attached, Paved
Garage Spaces 2.0
Fence Fenced
Pool In Ground
Community Features Street Lights, Playground, Pool
Utilities Available Cable Available
Roof Type Architectural
Garage Yes
Building
Lot Description 1/2 - Acre, Sloped, Few Trees
Story 2
Foundation Slab
Sewer Public Sewer
Water Public
Architectural Style Contemporary
Schools
Elementary Schools Duncan
Middle Schools Lakeside
High Schools Travelers Rest
Others
HOA Fee Include Pool, Restrictive Covenants
Read Less
Want to know what your home might be worth? Contact us for a FREE valuation!

Our team is ready to help you sell your home for the highest possible price ASAP
Bought with EXP Realty LLC





