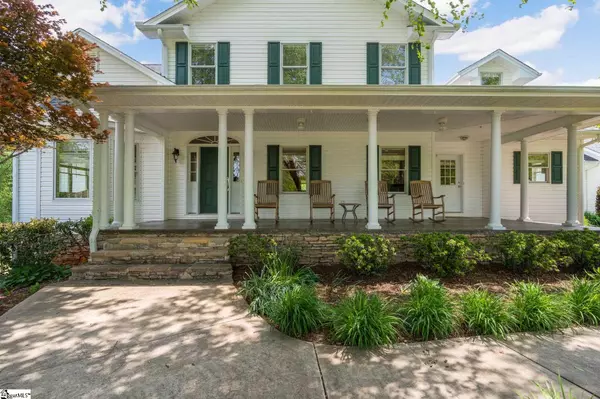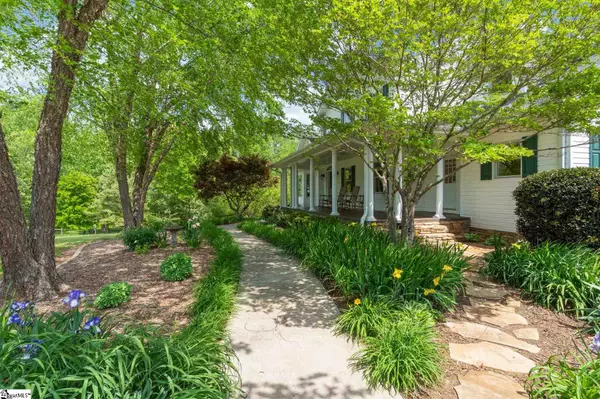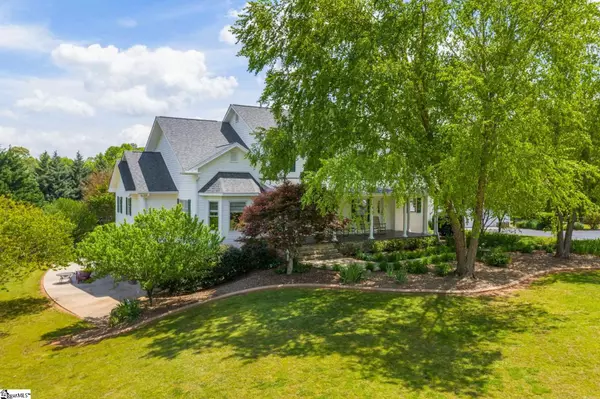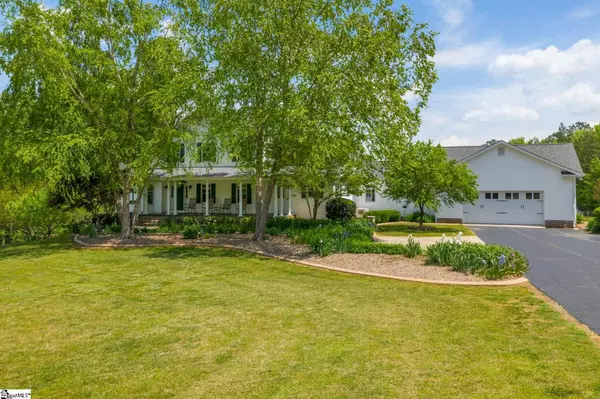$1,300,000
$1,300,000
For more information regarding the value of a property, please contact us for a free consultation.
Address not disclosed Travelers Rest, SC 29690
5 Beds
6 Baths
6,890 SqFt
Key Details
Sold Price $1,300,000
Property Type Single Family Home
Sub Type Single Family Residence
Listing Status Sold
Purchase Type For Sale
Square Footage 6,890 sqft
Price per Sqft $188
Subdivision None
MLS Listing ID 1443861
Sold Date 06/10/21
Style Traditional
Bedrooms 5
Full Baths 5
Half Baths 1
HOA Y/N no
Annual Tax Amount $3,793
Lot Size 10.570 Acres
Lot Dimensions 717 x 355 x 355 x 320 x 57 x 687
Property Description
In a world full of uncertainty, everyone needs peace, privacy, space, and tranquility. When you pull up to this sprawling 10+ acre just over 7000 sqft estate, that is exactly what you will find. This unique estate truly has so many special characteristics as all 3 floors have a master suite. The main floor features a large open and inviting eat in kitchen overlooking the beautiful inground salt pool, a formal dining, home office, living room, and large laundry room. On this floor, you will also find an oversized mudroom making the transition from the attached garage spacious and inviting. The second story you will find a second master suite with two other bedrooms. The lower level is a Superior Walls basement offering a second living space should one be desired as it has a private entrance, a cozy kitchenette, media room, workout room and the third master suite. Outside you will find mature trees, stunning flowering plants, a fenced pasture, a 2 stall barn and a 30x50 Morton building with a 10.4 kwH DC solar panel system that is owned. A 10 kw backup generator provides plenty of electricity during those inconvenient power outages. Unlimited storage throughout.
Location
State SC
County Greenville
Area 013
Rooms
Basement Finished, Full, Walk-Out Access
Interior
Interior Features Bookcases, Ceiling Fan(s), Ceiling Smooth, Granite Counters, Second Living Quarters, Dual Master Bedrooms, Pantry
Heating Electric
Cooling Central Air, Electric
Flooring Carpet, Ceramic Tile, Wood
Fireplaces Number 1
Fireplaces Type Wood Burning Stove, Wood Burning
Fireplace Yes
Appliance Cooktop, Dishwasher, Disposal, Oven, Electric Water Heater
Laundry Sink, 1st Floor, Walk-in, Laundry Room
Exterior
Exterior Feature Satellite Dish
Parking Features Combination, Paved, Attached, Detached
Pool In Ground
Community Features None
Utilities Available Underground Utilities
Waterfront Description Creek
Roof Type Architectural
Garage Yes
Building
Lot Description 10 - 25 Acres, Pasture, Few Trees
Story 2
Foundation Basement
Sewer Septic Tank
Water Public
Architectural Style Traditional
Schools
Elementary Schools Mountain View
Middle Schools Blue Ridge
High Schools Blue Ridge
Others
HOA Fee Include None
Read Less
Want to know what your home might be worth? Contact us for a FREE valuation!

Our team is ready to help you sell your home for the highest possible price ASAP
Bought with La Rosa Realty LLC





