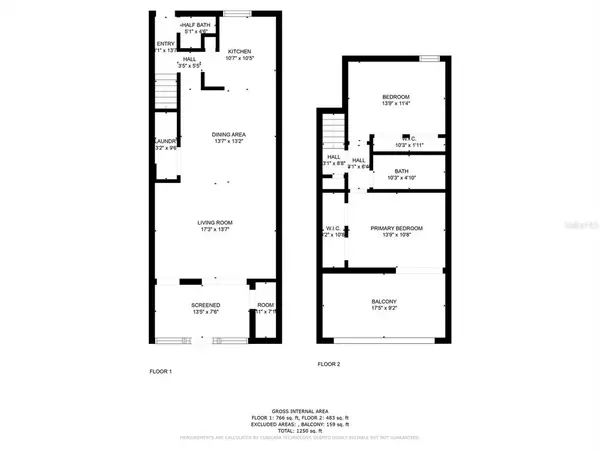$190,000
$200,000
5.0%For more information regarding the value of a property, please contact us for a free consultation.
11001 SE SUNSET HARBOR RD #H50 Summerfield, FL 34491
2 Beds
2 Baths
1,224 SqFt
Key Details
Sold Price $190,000
Property Type Townhouse
Sub Type Townhouse
Listing Status Sold
Purchase Type For Sale
Square Footage 1,224 sqft
Price per Sqft $155
Subdivision Loch Harbour
MLS Listing ID OM649124
Sold Date 04/10/23
Bedrooms 2
Full Baths 1
Half Baths 1
Construction Status Inspections
HOA Fees $320/mo
HOA Y/N Yes
Originating Board Stellar MLS
Year Built 1984
Annual Tax Amount $2,296
Lot Size 871 Sqft
Acres 0.02
Lot Dimensions 18x46
Property Description
One or more photo(s) has been virtually staged. Wow! Remarkable Renovated Townhome Condo located on the waters of Lake Weir! Two Bedrooms with One and a Half Baths. New Luxury Vinyl Plank Flooring throughout. Newly Renovated Baths with Vanities, Flooring, Paint and Mirrors. Upgraded Kitchen with a full compliment of appliances, granite counters, soft close cabinets and pantry. Enjoy the view from the Upper Deck of the Primary Bedroom or relax in your screened room on the first floor. This unit delights! Assigned Parking, Beach Access, Boat Access, Community Pool and Recreation. Live the life! Take a look at what Unit H50 has to offer and start living the dream!
Location
State FL
County Marion
Community Loch Harbour
Zoning R3
Interior
Interior Features Ceiling Fans(s), Living Room/Dining Room Combo, Master Bedroom Upstairs, Stone Counters, Thermostat
Heating Electric
Cooling Central Air
Flooring Carpet, Vinyl
Furnishings Unfurnished
Fireplace false
Appliance Dishwasher, Microwave, Range, Refrigerator
Laundry Inside
Exterior
Exterior Feature Sliding Doors
Parking Features Assigned
Pool In Ground
Community Features Deed Restrictions, Fishing, Pool, Tennis Courts, Water Access
Utilities Available Electricity Connected
Amenities Available Clubhouse, Dock, Pool, Tennis Court(s)
View Y/N 1
Water Access 1
Water Access Desc Lake
View Water
Roof Type Shingle
Porch Deck, Screened
Attached Garage false
Garage false
Private Pool No
Building
Story 2
Entry Level Two
Foundation Slab
Lot Size Range 0 to less than 1/4
Sewer Public Sewer
Water Public
Structure Type Vinyl Siding
New Construction false
Construction Status Inspections
Schools
Elementary Schools Harbour View Elementary School
Middle Schools Lake Weir Middle School
High Schools Lake Weir High School
Others
Pets Allowed Yes
HOA Fee Include Pool, Maintenance Structure, Maintenance Grounds, Pool, Recreational Facilities
Senior Community No
Ownership Condominium
Monthly Total Fees $320
Acceptable Financing Cash, Conventional
Membership Fee Required Required
Listing Terms Cash, Conventional
Special Listing Condition None
Read Less
Want to know what your home might be worth? Contact us for a FREE valuation!

Our team is ready to help you sell your home for the highest possible price ASAP

© 2025 My Florida Regional MLS DBA Stellar MLS. All Rights Reserved.
Bought with WATSON REALTY CORP





