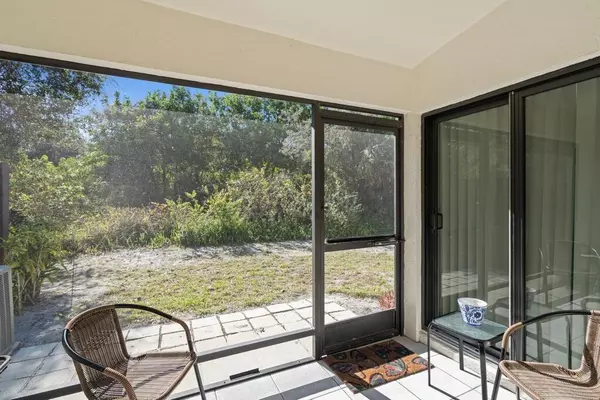Bought with RE/MAX Community
$290,000
$309,000
6.1%For more information regarding the value of a property, please contact us for a free consultation.
1574 SW Silver Pine WAY 105-D Palm City, FL 34990
2 Beds
2 Baths
1,170 SqFt
Key Details
Sold Price $290,000
Property Type Single Family Home
Sub Type Villa
Listing Status Sold
Purchase Type For Sale
Square Footage 1,170 sqft
Price per Sqft $247
Subdivision Pine Ridge
MLS Listing ID RX-10857910
Sold Date 02/27/23
Style Contemporary,Courtyard,Patio Home,Villa
Bedrooms 2
Full Baths 2
Construction Status Resale
HOA Fees $384/mo
HOA Y/N Yes
Year Built 1986
Annual Tax Amount $1,293
Tax Year 2022
Property Description
An excellent opportunity to live in Palm City! Discover this rare 2 bedroom, 2 bathroom, 1 story villa with a cozy courtyard entrance ''PLUS'' a detached 1 car garage. All ages welcome & 1 small pet allowed.You have the perfect sunny exposure with a preserve view from your private screened Florida room. Full Impact Sliders & Windows! All NEW Roof 2023 plus NEW Impact skylight.The interior is light & bright with vaulted ceilings, neutral paint tones,Newer kitchen cabinetry & drawers,Newer granite countertops,Newer Master bathroom & Newer 2nd bathroom. Prime location across from the clubhouse, swimming pool & tennis courts.The Condo dues fully include Roof maintenance, Building insurance,Lawn & Landscaping,Basic Cable,Gated entrance & Manager. Convenient to I-95,Turnpike & Downtown Stuar
Location
State FL
County Martin
Area 9 - Palm City
Zoning R1
Rooms
Other Rooms Family, Florida, Laundry-Util/Closet, Storage
Master Bath Mstr Bdrm - Ground
Interior
Interior Features Ctdrl/Vault Ceilings, Entry Lvl Lvng Area, Pantry, Sky Light(s), Stack Bedrooms, Volume Ceiling, Walk-in Closet
Heating Central
Cooling Ceiling Fan, Central, Central Individual
Flooring Carpet, Tile
Furnishings Unfurnished
Exterior
Exterior Feature Fence, Open Patio, Screened Patio
Parking Features Driveway, Garage - Building, Garage - Detached
Garage Spaces 1.0
Community Features Gated Community
Utilities Available Cable, Electric, Public Sewer, Public Water, Water Available
Amenities Available Clubhouse, Community Room, Library, Manager on Site, Pool, Sidewalks, Street Lights, Tennis
Waterfront Description None
View Garden
Roof Type Comp Shingle
Exposure North
Private Pool No
Building
Lot Description West of US-1
Story 1.00
Foundation Block, Concrete, Frame
Construction Status Resale
Schools
Elementary Schools Bessey Creek Elementary School
Middle Schools Hidden Oaks Middle School
High Schools Martin County High School
Others
Pets Allowed Yes
HOA Fee Include Cable,Common Areas,Insurance-Bldg,Insurance-Other,Lawn Care,Legal/Accounting,Maintenance-Exterior,Management Fees,Manager,Pool Service,Reserve Funds,Roof Maintenance
Senior Community No Hopa
Restrictions Buyer Approval,Commercial Vehicles Prohibited,No Motorcycle,No RV
Security Features Gate - Unmanned
Acceptable Financing Cash, Conventional
Horse Property No
Membership Fee Required No
Listing Terms Cash, Conventional
Financing Cash,Conventional
Pets Allowed Size Limit
Read Less
Want to know what your home might be worth? Contact us for a FREE valuation!

Our team is ready to help you sell your home for the highest possible price ASAP





