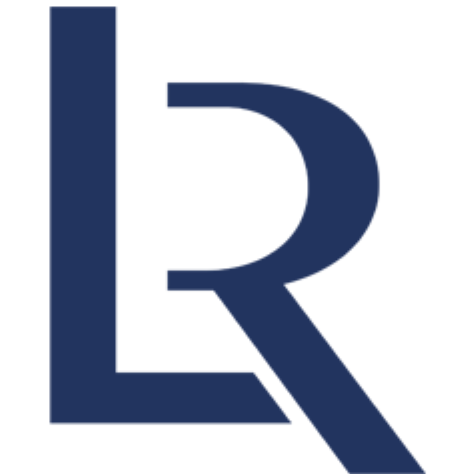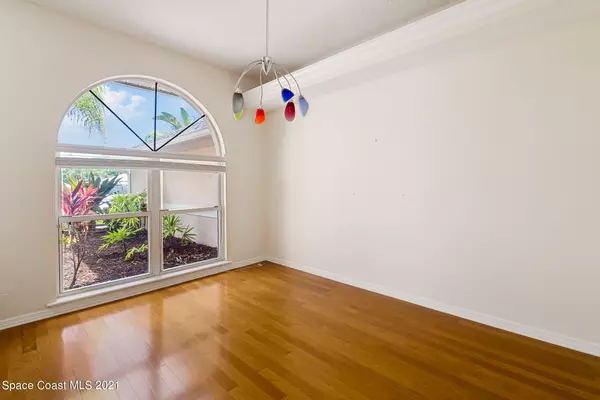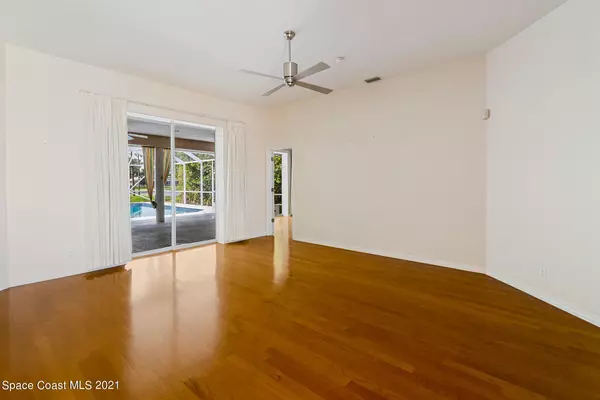$545,000
$580,000
6.0%For more information regarding the value of a property, please contact us for a free consultation.
3580 Heartwood LN Melbourne, FL 32934
4 Beds
3 Baths
2,976 SqFt
Key Details
Sold Price $545,000
Property Type Single Family Home
Sub Type Single Family Residence
Listing Status Sold
Purchase Type For Sale
Square Footage 2,976 sqft
Price per Sqft $183
Subdivision Windover Farms Of Melbourne Pud Phase 04 Unit 03
MLS Listing ID 902877
Sold Date 09/07/21
Bedrooms 4
Full Baths 3
HOA Fees $23/ann
HOA Y/N Yes
Total Fin. Sqft 2976
Year Built 1990
Annual Tax Amount $3,276
Tax Year 2020
Lot Size 0.540 Acres
Acres 0.54
Property Sub-Type Single Family Residence
Source Space Coast MLS (Space Coast Association of REALTORS®)
Land Area 3570
Property Description
4 Bedroom 3 Bath Dual. Master Suite Pool Home w/2 Car Garage Offers So Much. Commercial Grade Hardwood Floors Encompass Most Of The Home, Over Sized Kitchen Has High End Gas Range, Double Ovens, Pull Out Drawers, Granite Countertops & Stainless Appliances. The Home Also Has Formal Living & Dining, Great Room w/ Gas Fireplace. The 4-Zone Carrier A/C System Lets You Control The Comfort From Anywhere In The Home. Also The Gas-Tankless Water Heater Lets You Have Continuous Hot Water. The Primary Bedroom Has His & Hers Closets, Separate Shower & Tub, Dual Sinks The Laundry Room Is Ample Size & Room For Additional Storage. The Salt-System Pool Which Is Over-Sized Is Surrounded By The Large Lanai Which Is Great For Entertaining. There Is A Gas Line For The Grill Plus An Outdoor Shower.
Location
State FL
County Brevard
Area 320 - Pineda/Lake Washington
Direction From Wickham Rd Turn Right, West on Post Road To Windover Farms. Turn Right On Windover Farms. Make 3rd Right Onto Shady Run. Turn Left Onto Canard Rd. 1st Right On Heartwood, House Will Be On Left
Interior
Interior Features Built-in Features, Ceiling Fan(s), Eat-in Kitchen, His and Hers Closets, Open Floorplan, Primary Bathroom - Tub with Shower, Primary Bathroom -Tub with Separate Shower, Split Bedrooms, Vaulted Ceiling(s)
Heating Natural Gas
Cooling Central Air, Electric
Flooring Carpet, Tile, Wood
Fireplaces Type Other
Furnishings Unfurnished
Fireplace Yes
Appliance Dishwasher, Disposal, Double Oven, Dryer, Gas Water Heater, Microwave, Refrigerator, Tankless Water Heater, Washer
Laundry Gas Dryer Hookup
Exterior
Exterior Feature Outdoor Shower
Parking Features Attached, Circular Driveway, Garage Door Opener, Other
Garage Spaces 2.0
Pool In Ground, Private, Salt Water, Screen Enclosure, Other
Utilities Available Cable Available, Electricity Connected
Amenities Available Barbecue, Basketball Court, Clubhouse, Maintenance Grounds, Management - Full Time, Park, Playground, Racquetball, Tennis Court(s)
Waterfront Description Lake Front,Pond
View Lake, Pond, Water
Roof Type Shingle
Street Surface Asphalt
Porch Patio, Porch, Screened
Garage Yes
Building
Lot Description Sprinklers In Front, Sprinklers In Rear
Faces South
Sewer Septic Tank
Water Public, Well
Level or Stories One
New Construction No
Schools
Elementary Schools Longleaf
High Schools Eau Gallie
Others
HOA Name windoverfarmscfl.rr.com
Senior Community No
Tax ID 26-36-36-27-00000.0-0604.00
Security Features Security System Owned
Acceptable Financing Cash, Conventional, FHA, VA Loan
Listing Terms Cash, Conventional, FHA, VA Loan
Special Listing Condition Standard
Read Less
Want to know what your home might be worth? Contact us for a FREE valuation!

Our team is ready to help you sell your home for the highest possible price ASAP

Bought with Dale Sorensen Real Estate Inc.






