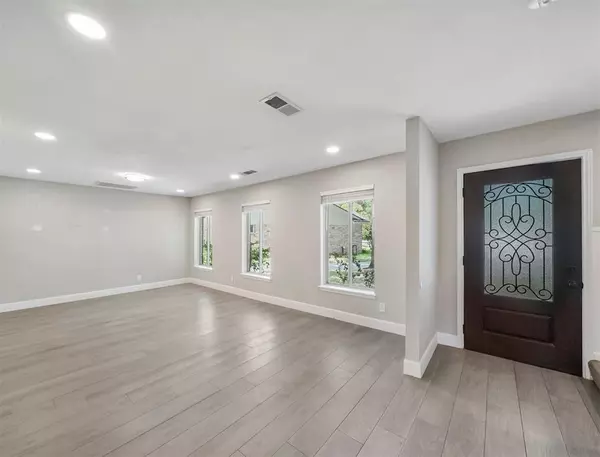$415,000
For more information regarding the value of a property, please contact us for a free consultation.
10067 Briarwild LN Houston, TX 77080
4 Beds
2.1 Baths
2,722 SqFt
Key Details
Property Type Single Family Home
Listing Status Sold
Purchase Type For Sale
Square Footage 2,722 sqft
Price per Sqft $148
Subdivision Enchanted Woods
MLS Listing ID 67492347
Sold Date 07/21/22
Style Traditional
Bedrooms 4
Full Baths 2
Half Baths 1
Year Built 1963
Annual Tax Amount $8,142
Tax Year 2021
Lot Size 9,966 Sqft
Acres 0.2288
Property Description
Looking for sophistication and class with a modern touch in the perfect location? This charming 4 bed/2.5 bath home located in the Enchanted Woods subdivision has all of that and more. Updates throughout set the tone to welcome friends and family alike. Nestled amongst mature trees on a large corner lot you're sure to enjoy spending time outside with neighbors and friends. The open concept floorplan is great for the entertainer in us all. The chef is sure to love quartz countertops, plenty of cabinet space, and high end appliances. Overlooking into the living area the wood-look like porcelain tile floors glisten as the natural light flows in. Relaxation is ready for all with two bedrooms down and two up with beautifully updated bathrooms. Amazing location! Just minutes from Memorial City, City Center and Hospital Complex. Easy access to 610, BW-8 and I-10, the Galleria, Energy Corridor, Downtown. Home has NOT FLOODED! Call today to schedule your private tour.
Location
State TX
County Harris
Area Spring Branch
Rooms
Bedroom Description 2 Bedrooms Down,Primary Bed - 1st Floor,Walk-In Closet
Other Rooms Family Room, Utility Room in House
Master Bathroom Half Bath, Hollywood Bath, Primary Bath: Shower Only, Secondary Bath(s): Tub/Shower Combo, Vanity Area
Kitchen Breakfast Bar
Interior
Interior Features Fire/Smoke Alarm
Heating Central Gas
Cooling Central Electric
Flooring Carpet, Engineered Wood, Tile
Fireplaces Number 1
Exterior
Exterior Feature Back Yard, Back Yard Fenced
Parking Features Attached Garage
Garage Spaces 2.0
Roof Type Composition
Street Surface Concrete,Curbs,Gutters
Private Pool No
Building
Lot Description Cul-De-Sac, Subdivision Lot
Faces East
Story 2
Foundation Slab
Lot Size Range 0 Up To 1/4 Acre
Sewer Public Sewer
Water Public Water
Structure Type Brick,Cement Board
New Construction No
Schools
Elementary Schools Pine Shadows Elementary School
Middle Schools Spring Woods Middle School
High Schools Spring Woods High School
School District 49 - Spring Branch
Others
Senior Community No
Restrictions No Restrictions
Tax ID 095-268-000-0005
Energy Description Ceiling Fans,Digital Program Thermostat,High-Efficiency HVAC,HVAC>13 SEER,Insulated Doors,Insulated/Low-E windows
Acceptable Financing Cash Sale, Conventional, FHA
Tax Rate 2.4415
Disclosures Sellers Disclosure
Listing Terms Cash Sale, Conventional, FHA
Financing Cash Sale,Conventional,FHA
Special Listing Condition Sellers Disclosure
Read Less
Want to know what your home might be worth? Contact us for a FREE valuation!

Our team is ready to help you sell your home for the highest possible price ASAP

Bought with Keller Williams Realty Professionals





