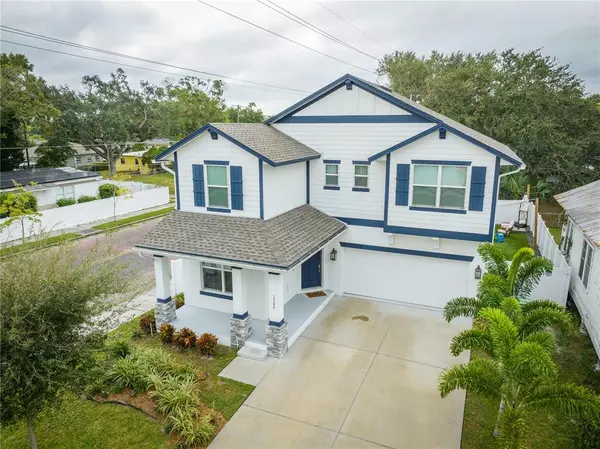$799,000
$799,000
For more information regarding the value of a property, please contact us for a free consultation.
1302 W ARCH ST Tampa, FL 33607
4 Beds
3 Baths
2,577 SqFt
Key Details
Sold Price $799,000
Property Type Single Family Home
Sub Type Single Family Residence
Listing Status Sold
Purchase Type For Sale
Square Footage 2,577 sqft
Price per Sqft $310
Subdivision Collins Philip 2Nd Addition
MLS Listing ID T3413425
Sold Date 12/06/22
Bedrooms 4
Full Baths 3
Construction Status Appraisal,Financing,Inspections
HOA Y/N No
Originating Board Stellar MLS
Year Built 2018
Annual Tax Amount $6,854
Lot Size 4,791 Sqft
Acres 0.11
Lot Dimensions 50x95
Property Description
Located in the coveted Plant High School district and only a mile away from Downtown Tampa and the city's most popular attractions, this is the home you've been waiting for! This newer construction home,completed in 2018, is move in ready and features a list of upgrades that make it anything but basic. Your new home boasts a Pentair whole house water filtration system with UV technology, energy efficient windows, Phillips Hue lights with Bluetooth capability to be operated through Google Home, a Google Nest security system with five cameras, a Nest thermostat, and a Samsung Smart appliance package in the kitchen with the Hub technology system. The home is completely outfitted with hurricane shutters for maximum protection as well. The interior of the home features high ceilings on both the first and second levels, gorgeous tiled floors with the hardwood look, giving you all of the beauty of hardwood floors without the maintenance. Downstairs features an open concept plan that is perfect for entertaining! The massive family room has a completely custom-built entertainment center with shiplap highlights and barn door cabinetry with a luxurious electric fireplace. This room flows directly into your dining area and chef's kitchen. The kitchen is a dream with a ton of storage, walk-in pantry, and large island with granite countertops throughout. The sliding glass doors off the dining area lead out to your large covered patio and yard that has been fitted with turf for low maintenance. The backyard offers a sun sail for shade and a dog run for your pets. The downstairs also features a guest room with a walk-in closet and a full guest bathroom. Directly upstairs you have a huge rec room perfect for movie nights or a playroom. The rec room has been fitted with a gorgeous Murphy bed to offer even more room for your guests. The secondary bedrooms are both filled with natural light and feature closet organizational systems. The primary bedroom is truly an oasis! It features a stunning tray ceiling, a gleaming spa-like bathroom with a glass enclosed shower, a beautiful freestanding bathtub, dual sink vanity, and a separate water closet. The primary suite walk-in closet is a true masterpiece and features a floor to ceiling custom organizational system for all of your storage needs. The guest bathroom upstairs has granite countertops and ample storage. Your 2 car garage is massive and contains storage cabinetry and a stainless steel sink. The long driveway also offers a ton of space for all of your guests to park. Your new home is located 15 minutes from the airport and only 40 minutes to award-winning beaches! This home's proximity to everything Tampa has to offer and its endless list of features sets it apart from everything available. Make your appointment to make this your new home today!
Location
State FL
County Hillsborough
Community Collins Philip 2Nd Addition
Zoning RS-50
Rooms
Other Rooms Family Room, Inside Utility, Loft
Interior
Interior Features Ceiling Fans(s), Eat-in Kitchen, High Ceilings, In Wall Pest System, Kitchen/Family Room Combo, Master Bedroom Upstairs, Open Floorplan, Smart Home, Solid Surface Counters, Solid Wood Cabinets, Stone Counters, Tray Ceiling(s), Walk-In Closet(s)
Heating Central, Electric, Zoned
Cooling Central Air, Zoned
Flooring Carpet, Ceramic Tile
Fireplace true
Appliance Convection Oven, Dishwasher, Disposal, Dryer, Electric Water Heater, Microwave, Range, Range Hood, Refrigerator, Washer, Water Filtration System
Laundry Inside, Upper Level
Exterior
Exterior Feature Fence, Hurricane Shutters, Rain Gutters
Parking Features Driveway, Garage Door Opener
Garage Spaces 2.0
Fence Vinyl
Utilities Available Electricity Connected, Public
View City
Roof Type Shingle
Porch Covered, Deck, Patio, Porch, Rear Porch
Attached Garage true
Garage true
Private Pool No
Building
Lot Description Corner Lot, City Limits, Sidewalk
Entry Level Two
Foundation Slab, Stem Wall
Lot Size Range 0 to less than 1/4
Sewer Public Sewer
Water Public
Structure Type Block, Stucco
New Construction false
Construction Status Appraisal,Financing,Inspections
Schools
Elementary Schools Just-Hb
Middle Schools Monroe-Hb
High Schools Plant-Hb
Others
Pets Allowed Yes
Senior Community No
Ownership Fee Simple
Acceptable Financing Cash, Conventional, FHA, VA Loan
Membership Fee Required None
Listing Terms Cash, Conventional, FHA, VA Loan
Special Listing Condition None
Read Less
Want to know what your home might be worth? Contact us for a FREE valuation!

Our team is ready to help you sell your home for the highest possible price ASAP

© 2025 My Florida Regional MLS DBA Stellar MLS. All Rights Reserved.
Bought with RE/MAX REALTY UNLIMITED





