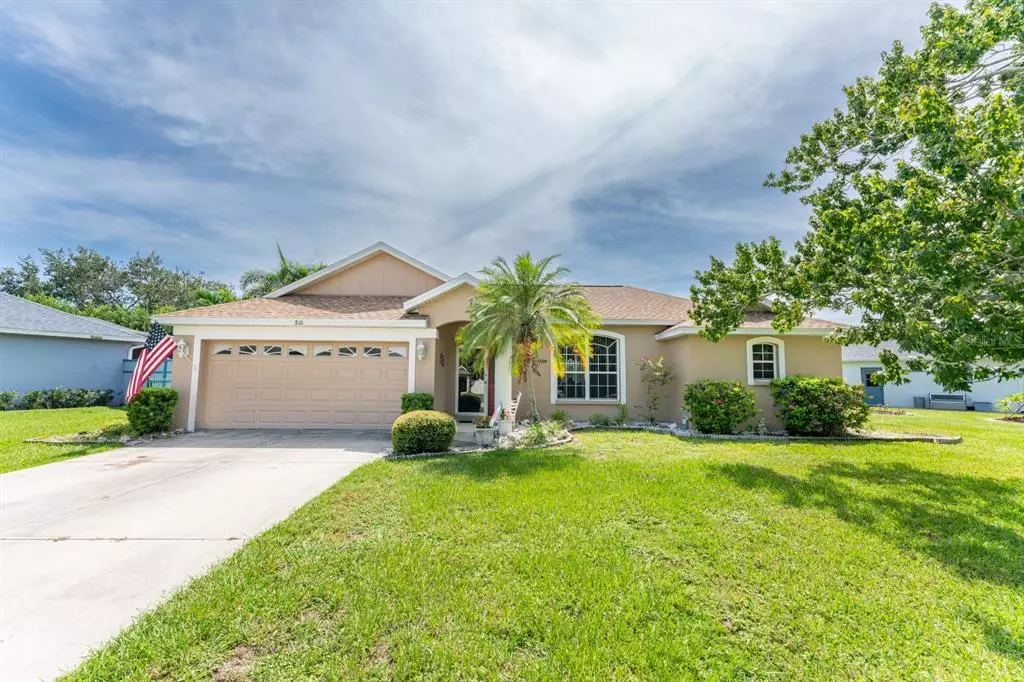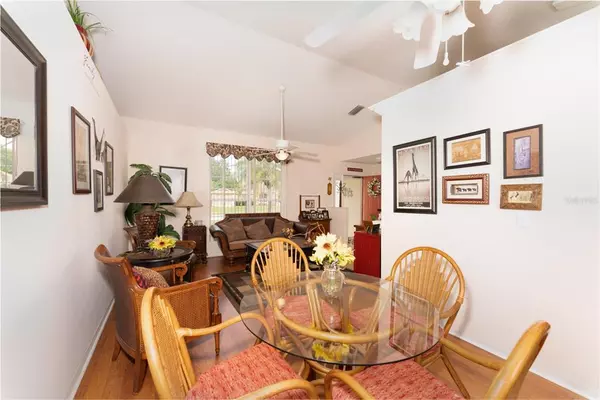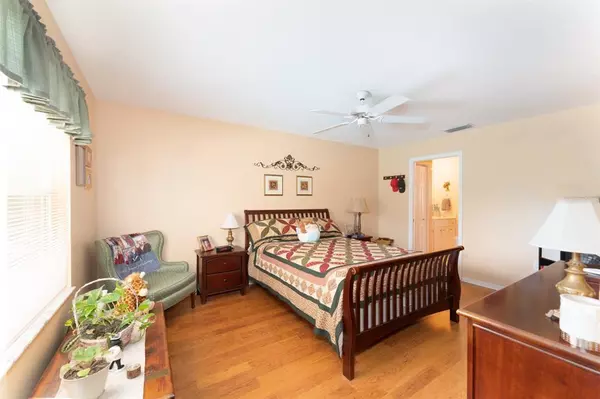$465,000
$469,000
0.9%For more information regarding the value of a property, please contact us for a free consultation.
810 MCARTHUR AVE Sarasota, FL 34243
3 Beds
2 Baths
1,695 SqFt
Key Details
Sold Price $465,000
Property Type Single Family Home
Sub Type Single Family Residence
Listing Status Sold
Purchase Type For Sale
Square Footage 1,695 sqft
Price per Sqft $274
Subdivision Sarabay Lake
MLS Listing ID A4546487
Sold Date 10/12/22
Bedrooms 3
Full Baths 2
Construction Status Appraisal
HOA Y/N No
Originating Board Stellar MLS
Year Built 1998
Annual Tax Amount $1,652
Lot Size 10,454 Sqft
Acres 0.24
Property Description
One or more photo(s) has been virtually staged. Take a look at this move-in ready home, in a fantastic location in Sarabay Lakes! This beautiful, three bedroom, two bathroom pool home is the perfect place to call home. This home offers a spacious, open floor plan, vaulted ceilings and split master ensuite with walk in shower and bath. The fenced in back yard offers a large pool area to entertain guests, and a peaceful pond view to watch ducks and birds floating while sipping your morning coffee. The large french doors take you out to the pool from the family room and kitchen area. The Whitfield Area and Sarabay Lakes neighborhood is an excellent location; just around the corner from the Sarasota airport, shopping, dining and a short distance from the Gulf Coast and nearby beaches. This neighborhood is very quiet, and family friendly. Mcarthur park is located within this neighborhood. New Roof in 2019, new appliances 2021, new AC 2019, and new pool pump in 2021.
Location
State FL
County Manatee
Community Sarabay Lake
Zoning PDR/WR
Interior
Interior Features Ceiling Fans(s), Crown Molding, Eat-in Kitchen, High Ceilings, Kitchen/Family Room Combo, Living Room/Dining Room Combo, Master Bedroom Main Floor, Vaulted Ceiling(s), Walk-In Closet(s)
Heating Central
Cooling Central Air
Flooring Carpet, Ceramic Tile, Wood
Fireplace false
Appliance Dishwasher, Disposal, Dryer, Freezer, Microwave, Refrigerator, Washer
Exterior
Exterior Feature Fence, Irrigation System, Lighting, Sidewalk, Sliding Doors
Garage Spaces 2.0
Pool Heated, In Ground, Screen Enclosure
Community Features Deed Restrictions, Sidewalks
Utilities Available Cable Connected, Electricity Connected, Phone Available, Sewer Connected, Sprinkler Meter, Street Lights, Water Connected
Waterfront Description Pond
View Y/N 1
View Water
Roof Type Shingle
Attached Garage true
Garage true
Private Pool Yes
Building
Lot Description Corner Lot, Cul-De-Sac, Oversized Lot, Sidewalk, Paved
Story 1
Entry Level One
Foundation Slab
Lot Size Range 0 to less than 1/4
Sewer Public Sewer
Water Public
Structure Type Block
New Construction false
Construction Status Appraisal
Others
Pets Allowed Yes
Senior Community No
Ownership Fee Simple
Monthly Total Fees $11
Membership Fee Required Required
Special Listing Condition None
Read Less
Want to know what your home might be worth? Contact us for a FREE valuation!

Our team is ready to help you sell your home for the highest possible price ASAP

© 2025 My Florida Regional MLS DBA Stellar MLS. All Rights Reserved.
Bought with THE RAY WILLIAMS GROUP LLC





