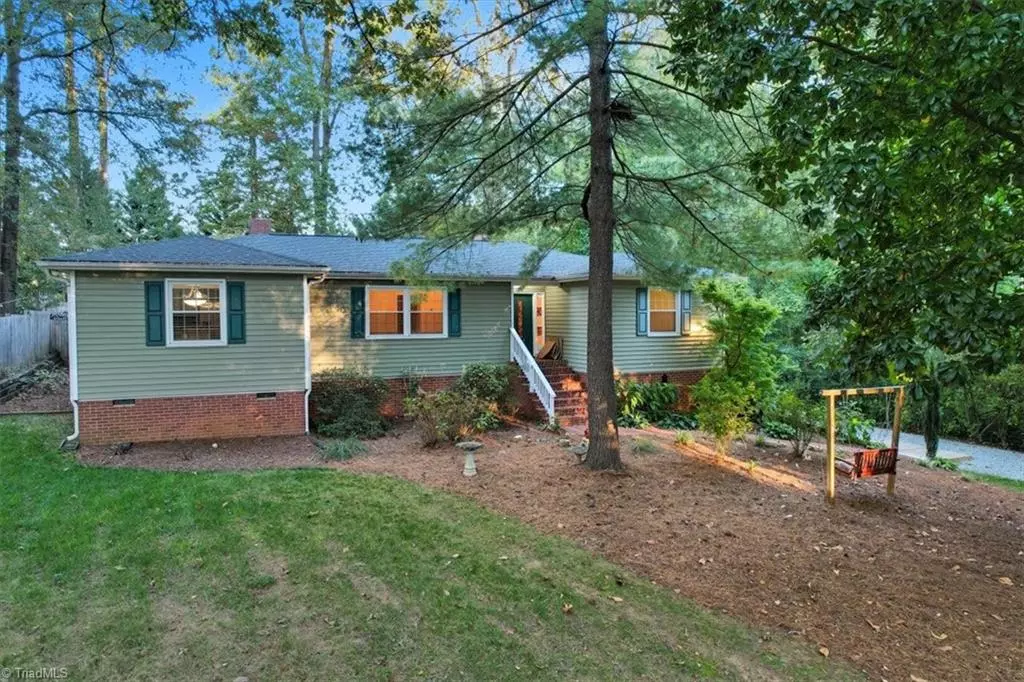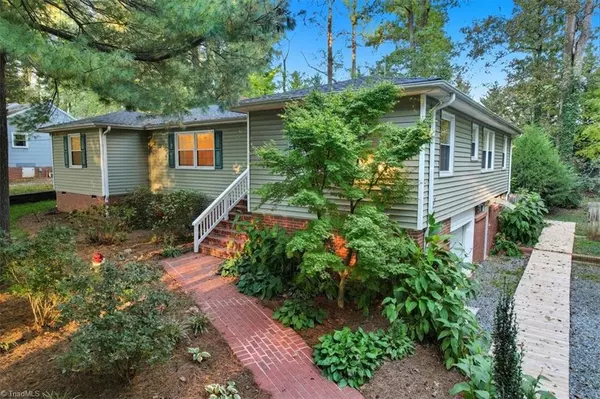
2608 Stratford DR Greensboro, NC 27408
4 Beds
3 Baths
2,741 SqFt
UPDATED:
Key Details
Property Type Single Family Home
Sub Type Stick/Site Built
Listing Status Active
Purchase Type For Sale
Square Footage 2,741 sqft
Price per Sqft $155
Subdivision Garden Homes
MLS Listing ID 1199217
Bedrooms 4
Full Baths 3
HOA Y/N No
Year Built 1955
Lot Size 0.360 Acres
Acres 0.36
Property Sub-Type Stick/Site Built
Source Triad MLS
Property Description
Location
State NC
County Guilford
Rooms
Basement Partially Finished, Basement, Crawl Space
Interior
Interior Features Ceiling Fan(s), Dead Bolt(s), Kitchen Island, Separate Shower
Heating Forced Air, Natural Gas
Cooling Central Air
Flooring Tile, Vinyl, Wood
Fireplaces Number 1
Fireplaces Type Gas Log, Den
Appliance Dishwasher, Free-Standing Range, Electric Water Heater
Laundry Dryer Connection, Main Level, Washer Hookup
Exterior
Parking Features Basement Garage
Garage Spaces 1.0
Fence Fenced
Pool Above Ground
Building
Sewer Public Sewer
Water Public
Architectural Style Traditional
New Construction No
Schools
Elementary Schools General Greene
Middle Schools Kiser
High Schools Grimsley
Others
Special Listing Condition Owner Sale







