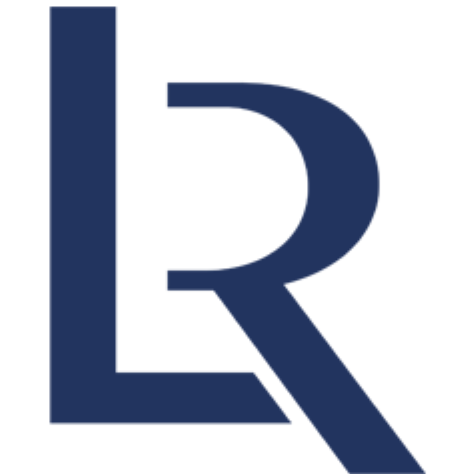
104 Bluet Lane Taylors, SC 29687
3 Beds
3 Baths
1,400 SqFt
UPDATED:
Key Details
Property Type Townhouse
Sub Type Townhouse
Listing Status Active
Purchase Type For Sale
Approx. Sqft 1400-1599
Square Footage 1,400 sqft
Price per Sqft $185
Subdivision The Townes At Eastside
MLS Listing ID 1571755
Bedrooms 3
Full Baths 2
Half Baths 1
Construction Status 1-5
HOA Fees $115/mo
HOA Y/N yes
Annual Tax Amount $4,204
Lot Size 871 Sqft
Property Sub-Type Townhouse
Property Description
Location
State SC
County Greenville
Area 021
Rooms
Basement None
Master Description Full Bath, Primary on 2nd Lvl, Shower Only, Walk-in Closet
Interior
Interior Features Ceiling Fan(s), Ceiling Smooth, Granite Counters, Open Floorplan, Pantry
Heating Electric, Hot Water
Cooling Electric
Flooring Carpet, Vinyl
Fireplaces Number 1
Fireplaces Type Gas Log
Fireplace Yes
Appliance Dishwasher, Electric Cooktop, Electric Oven, Free-Standing Electric Range, Microwave, Electric Water Heater
Laundry 2nd Floor, Walk-in, Electric Dryer Hookup, Washer Hookup, Laundry Room
Exterior
Parking Features Attached, Concrete, Driveway
Garage Spaces 1.0
Community Features Lawn Maintenance
Utilities Available Underground Utilities, Cable Available
View Y/N Yes
View Mountain(s)
Roof Type Composition
Garage Yes
Building
Building Age 1-5
Lot Description Cul-De-Sac, Sidewalk
Story 2
Foundation Slab
Sewer Public Sewer
Water Public
Construction Status 1-5
Schools
Elementary Schools Brook Glenn
Middle Schools Northwood
High Schools Eastside
Others
HOA Fee Include Maintenance Structure,Maintenance Grounds,Trash






