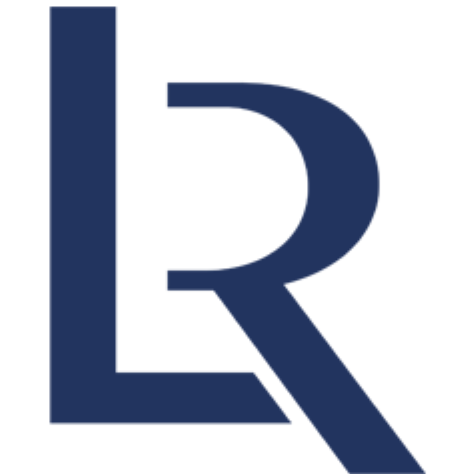
4540 Canard RD Melbourne, FL 32934
4 Beds
3 Baths
2,497 SqFt
Open House
Sat Oct 11, 11:00am - 2:00pm
UPDATED:
Key Details
Property Type Single Family Home
Sub Type Single Family Residence
Listing Status Active
Purchase Type For Sale
Square Footage 2,497 sqft
Price per Sqft $294
Subdivision Windover Farms Of Melbourne Pud Phase 04 Unit 02
MLS Listing ID 1059197
Bedrooms 4
Full Baths 3
HOA Fees $355/ann
HOA Y/N Yes
Total Fin. Sqft 2497
Year Built 2003
Annual Tax Amount $3,626
Tax Year 2023
Lot Size 0.510 Acres
Acres 0.51
Property Sub-Type Single Family Residence
Source Space Coast MLS (Space Coast Association of REALTORS®)
Property Description
This well-maintained concrete block home offers nearly 2,500 sq. ft. of comfortable living space on a spacious 0.51-acre lot. The open, split floor plan features 4 bedrooms and 3 full baths, ideal for modern living and entertaining.
Step outside to your private screened pool and lanai overlooking a serene preserve and backyard, pre-plumbed for a summer kitchen, perfect for outdoor gatherings and Florida living at its best.
Enjoy peace of mind with a new roof (2024), A/C (2017), and gas water heater (2022). Hurricane shutters are also included for added protection.
Pride of ownership shines throughout this single-owner home, located in the sought-after neighborhood of Windover Farms, known for its large lots, scenic surroundings and convenient access to top schools, shopping, dining, and major roadways.
Location
State FL
County Brevard
Area 320 - Pineda/Lake Washington
Direction 🚗 From Wickham Rd and Post Rd, head west on Post Rd and turn right into Windover Farms. Follow Windover Way, then turn right onto Shady Run and left onto Canard Rd. 🏡 The property at 4540 Canard Rd will be on your left.
Interior
Interior Features Breakfast Nook, Ceiling Fan(s), Eat-in Kitchen, Entrance Foyer, His and Hers Closets, Jack and Jill Bath, Open Floorplan, Pantry, Primary Bathroom -Tub with Separate Shower, Smart Thermostat
Heating Central, Electric
Cooling Central Air
Flooring Tile
Fireplaces Number 1
Fireplaces Type Gas
Furnishings Negotiable
Fireplace Yes
Appliance Convection Oven, Dishwasher, Disposal, Double Oven, Dryer, Freezer, Gas Cooktop, Gas Oven, Gas Range, Gas Water Heater, Ice Maker, Microwave, Refrigerator, Washer
Laundry In Unit
Exterior
Exterior Feature Storm Shutters
Parking Features Additional Parking, Garage, Garage Door Opener
Garage Spaces 2.0
Pool In Ground, Screen Enclosure
Utilities Available Cable Available, Electricity Available, Electricity Connected, Natural Gas Available, Natural Gas Connected, Sewer Connected, Water Connected
Amenities Available Barbecue, Basketball Court, Clubhouse, Jogging Path, Pickleball, Playground, Racquetball, Tennis Court(s)
View Pool, Trees/Woods, Protected Preserve
Roof Type Shingle
Present Use Residential,Single Family
Street Surface Asphalt
Porch Patio, Porch, Screened
Road Frontage City Street
Garage Yes
Private Pool Yes
Building
Lot Description Cleared, Few Trees, Sprinklers In Front, Sprinklers In Rear
Faces South
Story 1
Sewer Septic Tank
Water Public, Well
Level or Stories One
New Construction No
Schools
Elementary Schools Longleaf
High Schools Eau Gallie
Others
HOA Name Windover Farms of Melbourne
HOA Fee Include Maintenance Grounds
Senior Community No
Tax ID 26-36-36-26-00000.0-0685.00
Security Features Smoke Detector(s)
Acceptable Financing Cash, Conventional, FHA, VA Loan
Listing Terms Cash, Conventional, FHA, VA Loan
Special Listing Condition Standard
Virtual Tour https://www.propertypanorama.com/instaview/spc/1059197







