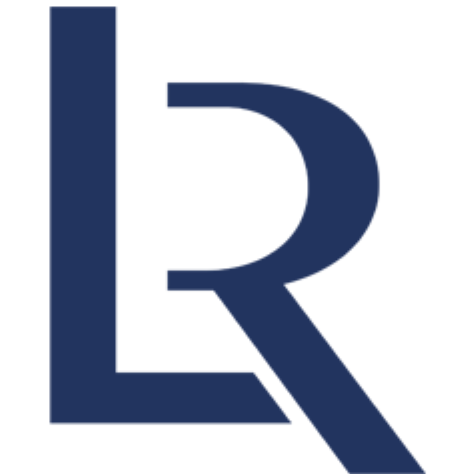
105 Devonfield Drive Greer, SC 29651
3 Beds
2 Baths
1,400 SqFt
UPDATED:
Key Details
Property Type Single Family Home
Sub Type Single Family Residence
Listing Status Active
Purchase Type For Sale
Approx. Sqft 1400-1599
Square Footage 1,400 sqft
Price per Sqft $242
Subdivision Orchard Crest
MLS Listing ID 1571547
Style Craftsman
Bedrooms 3
Full Baths 2
Construction Status 6-10
HOA Fees $475/ann
HOA Y/N yes
Year Built 2019
Annual Tax Amount $1,950
Lot Size 0.310 Acres
Property Sub-Type Single Family Residence
Property Description
Location
State SC
County Greenville
Area 013
Rooms
Basement None
Master Description Full Bath, Primary on Main Lvl, Shower Only, Walk-in Closet
Interior
Interior Features Ceiling Fan(s), Ceiling Smooth, Tray Ceiling(s), Granite Counters, Open Floorplan, Walk-In Closet(s), Pantry
Heating Forced Air, Heat Pump
Cooling Central Air, Electric
Flooring Laminate
Fireplaces Number 1
Fireplaces Type Gas Log
Fireplace Yes
Appliance Dishwasher, Self Cleaning Oven, Electric Oven, Free-Standing Electric Range, Range, Microwave, Electric Water Heater
Laundry Walk-in, Laundry Room
Exterior
Parking Features Attached, Paved, Concrete, Garage Door Opener
Garage Spaces 2.0
Fence Fenced
Community Features Clubhouse, Street Lights, Pool, Sidewalks
Utilities Available Underground Utilities, Cable Available
Roof Type Architectural
Garage Yes
Building
Building Age 6-10
Lot Description 1/2 - Acre
Story 1
Foundation Slab
Builder Name Enchanted Construction
Sewer Public Sewer
Water Public
Architectural Style Craftsman
Construction Status 6-10
Schools
Elementary Schools Crestview
Middle Schools Greer
High Schools Greer
Others
HOA Fee Include Common Area Ins.,Electricity,Gas,Pool,Street Lights,Termite Contract,By-Laws






