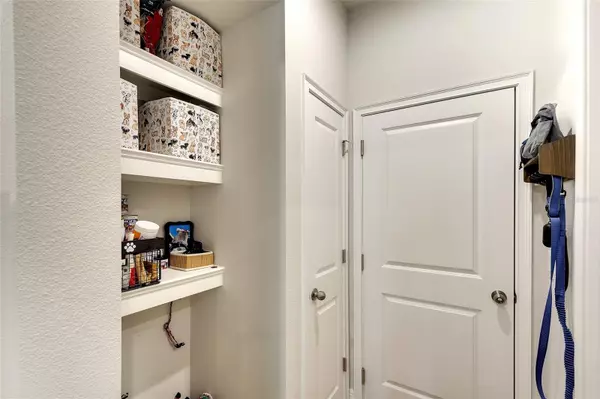
Bought with
6052 GRAND SONATA AVE Lutz, FL 33558
3 Beds
3 Baths
1,713 SqFt
UPDATED:
Key Details
Property Type Townhouse
Sub Type Townhouse
Listing Status Active
Purchase Type For Sale
Square Footage 1,713 sqft
Price per Sqft $213
Subdivision Sonata Ph 2
MLS Listing ID A4667568
Bedrooms 3
Full Baths 2
Half Baths 1
Construction Status Completed
HOA Fees $365/mo
HOA Y/N Yes
Annual Recurring Fee 4380.0
Year Built 2021
Annual Tax Amount $4,860
Lot Size 1,742 Sqft
Acres 0.04
Property Sub-Type Townhouse
Source Stellar MLS
Property Description
From the moment you walk in, you'll notice the open layout, chic wood-look tile flooring, and a sleek, upgraded kitchen featuring quartz countertops and a spacious island—ideal for baking, entertaining, or casual dining. Enjoy seamless indoor-outdoor living with a
screened lanai just off the family room—perfect for morning coffee, evening drinks, or dining al fresco. This versatile outdoor space is a true bonus, offering endless possibilities for relaxation or hosting. Upstairs, you'll find a generous loft—flexible enough to be a home
office, playroom, or private retreat. The spacious owner's suite includes a luxurious en-suite bath with a walk-in shower and double sinks—perfect for busy mornings. Two additional bedrooms share a full bath with a tub—great for winding down at the end of the day. Plus, the laundry room is conveniently located upstairs—no stairs needed on laundry day! Located in a sought-after, gated community with fantastic amenities including a swimming pool, clubhouse, and playground, this townhome offers a low-maintenance lifestyle close to everything—shopping, dining, top-rated schools, major highways, and just a quick drive to Tampa, Orlando, and St. Pete. Whether you're a first-time buyer, investor, or looking for an easy “lock-and-go” second home, this is your chance to build equity in a growing area. Don't miss out—this home is move-in ready and waiting for you!
Location
State FL
County Hillsborough
Community Sonata Ph 2
Area 33558 - Lutz
Zoning PD
Rooms
Other Rooms Inside Utility
Interior
Interior Features Ceiling Fans(s), Kitchen/Family Room Combo, Open Floorplan, PrimaryBedroom Upstairs, Stone Counters, Thermostat, Walk-In Closet(s), Window Treatments
Heating Central
Cooling Central Air
Flooring Carpet, Tile
Furnishings Unfurnished
Fireplace false
Appliance Dishwasher, Dryer, Electric Water Heater, Microwave, Range, Refrigerator, Washer
Laundry Inside, Laundry Closet, Upper Level, Washer Hookup
Exterior
Exterior Feature Hurricane Shutters, Sliding Doors
Parking Features Driveway, Guest, Open
Garage Spaces 1.0
Community Features Deed Restrictions, Gated Community - No Guard, Playground, Pool, Sidewalks, Special Community Restrictions
Utilities Available Cable Available, Electricity Connected, Public, Sewer Connected, Underground Utilities, Water Connected
Amenities Available Gated, Maintenance, Playground, Pool, Security
Roof Type Shingle
Porch Rear Porch, Screened
Attached Garage true
Garage true
Private Pool No
Building
Lot Description Paved
Entry Level Two
Foundation Slab
Lot Size Range 0 to less than 1/4
Builder Name MATTAMY HOMES
Sewer Public Sewer
Water Public
Architectural Style Florida
Structure Type Block,Concrete,Frame
New Construction false
Construction Status Completed
Schools
Elementary Schools Schwarzkopf-Hb
Middle Schools Martinez-Hb
High Schools Steinbrenner High School
Others
Pets Allowed Cats OK, Dogs OK
HOA Fee Include Common Area Taxes,Pool,Escrow Reserves Fund,Maintenance Grounds,Security
Senior Community No
Pet Size Extra Large (101+ Lbs.)
Ownership Fee Simple
Monthly Total Fees $365
Acceptable Financing Cash, Conventional, FHA, VA Loan
Membership Fee Required Required
Listing Terms Cash, Conventional, FHA, VA Loan
Num of Pet 3
Special Listing Condition None
Virtual Tour https://www.yourphototeam.com/tour-view.php?tourID=5616







