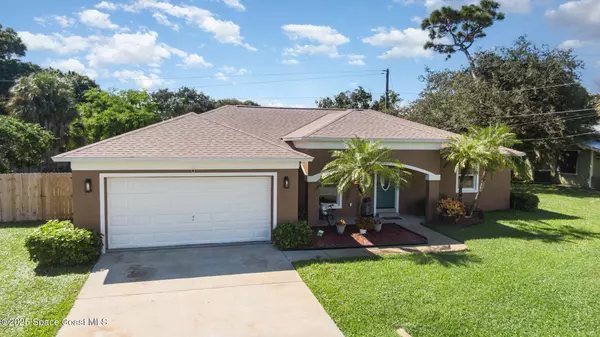
505 Linda LN Melbourne, FL 32935
3 Beds
2 Baths
1,935 SqFt
UPDATED:
Key Details
Property Type Single Family Home
Sub Type Single Family Residence
Listing Status Active
Purchase Type For Sale
Square Footage 1,935 sqft
Price per Sqft $222
Subdivision Griffies Subdivision No 2
MLS Listing ID 1058141
Bedrooms 3
Full Baths 2
HOA Y/N No
Total Fin. Sqft 1935
Year Built 2009
Annual Tax Amount $2,044
Tax Year 2024
Lot Size 0.380 Acres
Acres 0.38
Property Sub-Type Single Family Residence
Source Space Coast MLS (Space Coast Association of REALTORS®)
Land Area 2562
Property Description
Standout improvements include hurricane windows, a full roof replacement in 2020, and the AC system also replaced in 2022—all done to give peace of mind and reduce future maintenance. The exterior boasts manicured lawn and landscaping, fully fenced, enhancing curb appeal and complementing the clean custom craftsmanship within.
Bright, airy, and move-in ready, this home blends comfort with style. Don't miss the chance to make it yours—schedule a showing today!
Location
State FL
County Brevard
Area 323 - Eau Gallie
Direction Aurora Road, to North on Linda Lane-Home will be on the West side of the street
Interior
Interior Features Breakfast Bar, Built-in Features, Ceiling Fan(s), Eat-in Kitchen, His and Hers Closets, Kitchen Island, Open Floorplan, Split Bedrooms, Vaulted Ceiling(s), Walk-In Closet(s)
Heating Central, Electric
Cooling Central Air, Electric
Flooring Tile
Furnishings Negotiable
Appliance Dishwasher, Electric Cooktop, Electric Oven, Electric Range, Electric Water Heater, Microwave, Refrigerator
Laundry Electric Dryer Hookup
Exterior
Exterior Feature ExteriorFeatures
Parking Features Garage, Off Street
Garage Spaces 2.0
Fence Fenced, Wood
Utilities Available Cable Available, Electricity Connected, Other
Roof Type Shingle
Present Use Residential,Single Family
Street Surface Asphalt
Porch Patio
Garage Yes
Private Pool No
Building
Lot Description Dead End Street, Sprinklers In Front
Faces East
Story 1
Sewer Aerobic Septic
Water Well
New Construction No
Schools
Elementary Schools Croton
High Schools Eau Gallie
Others
Senior Community No
Security Features Smoke Detector(s)
Acceptable Financing Cash, Conventional, FHA, VA Loan
Listing Terms Cash, Conventional, FHA, VA Loan
Special Listing Condition Standard
Virtual Tour https://www.propertypanorama.com/instaview/spc/1058141







