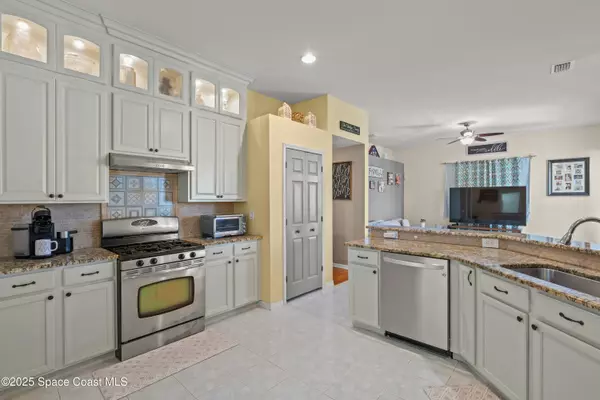
2618 Aston CIR Melbourne, FL 32940
3 Beds
2 Baths
1,949 SqFt
Open House
Sun Oct 12, 12:00pm - 2:00pm
UPDATED:
Key Details
Property Type Single Family Home
Sub Type Single Family Residence
Listing Status Active
Purchase Type For Sale
Square Footage 1,949 sqft
Price per Sqft $256
Subdivision Summer Brook Section 3
MLS Listing ID 1058001
Bedrooms 3
Full Baths 2
HOA Fees $355/ann
HOA Y/N Yes
Total Fin. Sqft 1949
Year Built 1996
Annual Tax Amount $4,330
Tax Year 2023
Lot Size 10,019 Sqft
Acres 0.23
Property Sub-Type Single Family Residence
Source Space Coast MLS (Space Coast Association of REALTORS®)
Property Description
Move-in ready and meticulously updated, this spacious 3-bedroom, 2-bath home features a desirable split floor plan, separate living spaces, and a beautifully screened saltwater pool and patio. Enjoy peace of mind with a fully replaced HVAC system, all-new ductwork, and a UV light air sanitizer. New tile flooring in bathrooms and laundry room adds a modern touch, while a custom wine bar with extra dining room storage elevates your entertaining space. The spacious fenced backyard includes a vegetable garden for your green thumb. This is Florida living at its finest—schedule your tour today!
Location
State FL
County Brevard
Area 322 - Ne Melbourne/Palm Shores
Direction From Post Road, North on Wichkham to Summer Brook, Right on Aston Circle. House is on right side of Aston Circle.
Interior
Interior Features Breakfast Bar, Ceiling Fan(s), His and Hers Closets, Open Floorplan, Primary Bathroom -Tub with Separate Shower, Split Bedrooms, Vaulted Ceiling(s), Walk-In Closet(s)
Heating Electric
Cooling Central Air, Electric
Flooring Carpet, Laminate, Tile
Furnishings Unfurnished
Appliance Dishwasher, Disposal, Gas Range, Gas Water Heater, Microwave, Refrigerator
Laundry Electric Dryer Hookup
Exterior
Exterior Feature Storm Shutters
Parking Features Attached, Garage, Garage Door Opener
Garage Spaces 2.0
Fence Back Yard, Full, Wood
Pool In Ground, Salt Water, Screen Enclosure
Utilities Available Electricity Connected, Natural Gas Connected, Water Connected
Amenities Available Maintenance Grounds
View Pool
Roof Type Shingle
Present Use Residential,Single Family
Street Surface Asphalt
Porch Covered, Patio, Screened
Garage Yes
Private Pool Yes
Building
Lot Description Few Trees, Sprinklers In Front, Sprinklers In Rear
Faces East
Story 1
Sewer Public Sewer
Water Public
Level or Stories One
New Construction No
Schools
Elementary Schools Sherwood
High Schools Satellite
Others
HOA Name Summer Brook
HOA Fee Include Maintenance Grounds
Senior Community No
Tax ID 26-37-31-Qp-00000.0-0130.00
Security Features Fire Alarm
Acceptable Financing Cash, Conventional, FHA, VA Loan
Listing Terms Cash, Conventional, FHA, VA Loan
Special Listing Condition Standard
Virtual Tour https://www.propertypanorama.com/instaview/spc/1058001







