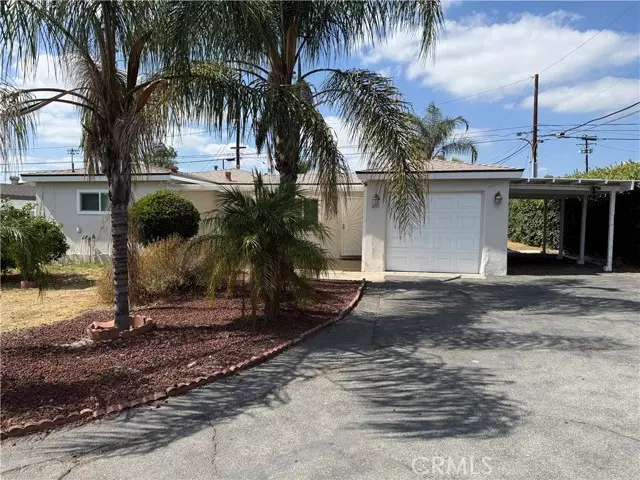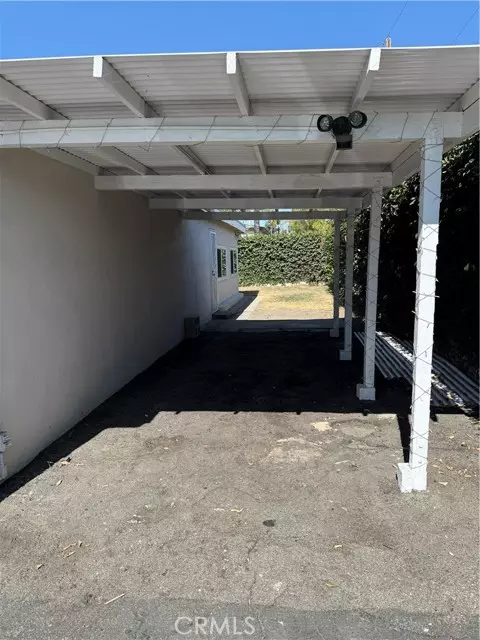REQUEST A TOUR If you would like to see this home without being there in person, select the "Virtual Tour" option and your agent will contact you to discuss available opportunities.
In-PersonVirtual Tour

Listed by JASON BEATTY • REALTY MASTERS & ASSOCIATES
$ 625,000
Est. payment /mo
Active
1055 N Del Norte Avenue Ontario, CA 91764
4 Beds
2 Baths
1,651 SqFt
UPDATED:
Key Details
Property Type Single Family Home
Sub Type Detached
Listing Status Active
Purchase Type For Sale
Square Footage 1,651 sqft
Price per Sqft $378
MLS Listing ID CRIV25185596
Bedrooms 4
Full Baths 2
HOA Y/N No
Year Built 1953
Lot Size 8,645 Sqft
Property Sub-Type Detached
Source Datashare California Regional
Property Description
This charming 4-bedroom, 2-bath home has been thoughtfully updated and expanded, offering modern upgrades, extra living space and inviting outdoor areas. Situated in a prime Ontario neighborhood, it’s completely move-in ready and perfect for everyday living. Inside, enjoy a bright and welcoming layout enhanced by an 500sf (approx) permitted addition, providing flexible space ideal for a family room, home office, or entertainment area. The home features trendy vinyl flooring throughout and mini-splits in every bedroom for year-round comfort. The kitchen boasts white shaker cabinets with quartz countertops, while both bathrooms showcase updated vanities and toilets. Additional upgrades include efficient dual-pane windows, a hot water heater and a recently upgraded electrical panel. The front yard offers more than just curb appeal — it’s home to fruit and citrus trees, giving the property a warm, welcoming feel. Schedule your private tour today!
Location
State CA
County San Bernardino
Interior
Cooling See Remarks
Flooring Vinyl
Fireplaces Type None
Fireplace No
Window Features Double Pane Windows
Appliance Dishwasher, Gas Range, Microwave, Refrigerator
Laundry In Garage
Exterior
Garage Spaces 1.0
Pool None
View None
Private Pool false
Building
Lot Description Street Light(s), Storm Drain
Story 1
Foundation Slab
Water Public
Schools
School District Ontario-Montclair

© 2025 BEAR, CCAR, bridgeMLS. This information is deemed reliable but not verified or guaranteed. This information is being provided by the Bay East MLS or Contra Costa MLS or bridgeMLS. The listings presented here may or may not be listed by the Broker/Agent operating this website.






